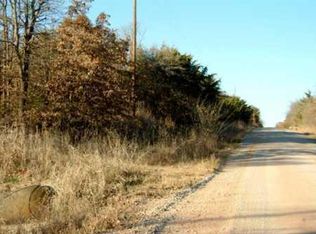Sold for $914,000
$914,000
10100 S Westminster Rd, Guthrie, OK 73044
3beds
3,879sqft
Single Family Residence
Built in 2012
8.63 Acres Lot
$916,900 Zestimate®
$236/sqft
$4,661 Estimated rent
Home value
$916,900
$871,000 - $972,000
$4,661/mo
Zestimate® history
Loading...
Owner options
Explore your selling options
What's special
Price correction, -$200,000! Immaculate 8.63 Acre Horse Property with Custom Home, Shop & Barn – 2 Miles from the Lazy E Arena Welcome to this one-of-a-kind equestrian estate, perfectly situated on 8.63 pristine acres just 2 miles from the renowned Lazy E Arena in Guthrie, Oklahoma. Whether you’re a horse enthusiast, investor, or someone simply seeking space and luxury, this turnkey property offers it all—custom craftsmanship, room to roam, and proximity to one of the nation’s premier indoor rodeo and equestrian venues. Bring Your Horses – They’re Right at Home Here! The property is fully equipped with four large horse turnouts, a 1,068 sq ft barn with a lean-to for feed and storage, and a concrete driveway lined with pipe fencing for easy access and curb appeal. Horse lovers will appreciate the functionality and setup, designed for both personal enjoyment and potential boarding income. The Home This custom-built home features 3,879 sq ft of luxurious living space including: • 3 spacious bedrooms • 2 full bathrooms, 2 half bathrooms • A dedicated office • A family room and media room that opens to a stunning custom patio and in-ground pool • 5 interior fireplaces plus 1 exterior fireplace under the patio The heart of the home is the chef’s kitchen, complete with double wall ovens, stainless steel appliances, granite countertops, two islands—one with a copper prep sink, and the other featuring a large copper sink overlooking the living area. Additional upgrades include custom cabinetry throughout, vaulted ceilings with exposed beams, and built-in speakers for a premium audio experience. The primary suite is its own private retreat with his and her vanities, a jetted soaking tub with fireplace, pass-through shower, and a massive walk-in closet. Even the family dog has its own custom pet shower in the garage! The Extras The attached 3-car garage includes a built-in storm cellar for safety. But that’s not all—car lovers, RV owners, or business operators will love the 40x70 insulated shop with concrete floors, three oversized overhead doors, LED lighting, a half bathroom, and heated & cooled office space. There’s also a 20x70 enclosed lean-to attached for additional storage or workspace. RV and horse trailer plug-ins are also available. Ideal Location Located near I-35 and only minutes from Guthrie, Edmond, and Downtown Oklahoma City, you’ll have quick access to dining, shopping, healthcare, and employment. With the Lazy E Arena nearby, this property also holds great potential as a short-term rental, income-producing equine retreat, or boarding facility. Don’t miss this rare opportunity to own a high-end, move-in ready horse property in the heart of Oklahoma’s equestrian scene. Call today to schedule your private tour!
Zillow last checked: 8 hours ago
Listing updated: December 19, 2025 at 08:29am
Listed by:
Jessica Smith 580-327-7915,
Real Broker LLC
Bought with:
1 NonMember
Non-Member
Source: Northwest Oklahoma AOR,MLS#: 20250561
Facts & features
Interior
Bedrooms & bathrooms
- Bedrooms: 3
- Bathrooms: 5
- Full bathrooms: 2
- 1/2 bathrooms: 3
Dining room
- Features: Formal Dining, Kitchen/Dining Combo
Heating
- Central, Fireplace(s)
Cooling
- Electric
Appliances
- Included: Microwave, Dishwasher, Disposal, Refrigerator, Double Oven
Features
- Solid Surface Countertop, Pantry, Central Vacuum, Sound System, Kitchen Island, Entrance Foyer, Formal Living, Family Room, Recreation Room, Storm Shelter, Media Room, Storm Shelter in Garage
- Flooring: Some Carpeting, Hardwood, Ceramic Tile
- Has fireplace: Yes
- Fireplace features: Gas Starter, Wood Burning, 5 fireplaces
Interior area
- Total structure area: 3,879
- Total interior livable area: 3,879 sqft
- Finished area above ground: 3,879
Property
Parking
- Total spaces: 3
- Parking features: Oversized, Attached, Garage Door Opener
- Attached garage spaces: 3
Features
- Levels: One
- Stories: 1
- Entry location: Central Entry
- Patio & porch: Covered
- Exterior features: Rain Gutters, RV Hookup
- Pool features: In Ground
- Has spa: Yes
- Spa features: Bath
- Fencing: Other,Pipe
Lot
- Size: 8.63 Acres
- Features: Trees, Acreage: 5 up to 10 Acres
Details
- Additional structures: Workshop, Outbuilding, Barn or Stable
- Parcel number: 141170000000000000
- Zoning: Residential
Construction
Type & style
- Home type: SingleFamily
- Property subtype: Single Family Residence
Materials
- Foundation: Slab
- Roof: Composition
Condition
- 11 Year to 20 Years
- New construction: No
- Year built: 2012
Utilities & green energy
- Sewer: Septic Tank
Community & neighborhood
Location
- Region: Guthrie
- Subdivision: 17-15n-01w
Other
Other facts
- Price range: $914K - $914K
- Listing terms: Conventional,Cash
Price history
| Date | Event | Price |
|---|---|---|
| 12/18/2025 | Sold | $914,000-5.2%$236/sqft |
Source: | ||
| 10/9/2025 | Pending sale | $964,000$249/sqft |
Source: | ||
| 10/7/2025 | Contingent | $964,000$249/sqft |
Source: | ||
| 8/8/2025 | Price change | $964,000-0.1%$249/sqft |
Source: | ||
| 7/13/2025 | Price change | $965,000-17.2%$249/sqft |
Source: | ||
Public tax history
| Year | Property taxes | Tax assessment |
|---|---|---|
| 2024 | $4,681 +5.3% | $49,696 +3% |
| 2023 | $4,445 +2.4% | $48,249 +2.4% |
| 2022 | $4,343 | $47,135 +16.1% |
Find assessor info on the county website
Neighborhood: 73044
Nearby schools
GreatSchools rating
- 2/10CHARTER OAK ESGrades: PK-4Distance: 2.1 mi
- 8/10Guthrie Junior High SchoolGrades: 7-8Distance: 8.6 mi
- 4/10Guthrie High SchoolGrades: 9-12Distance: 9.6 mi
Get a cash offer in 3 minutes
Find out how much your home could sell for in as little as 3 minutes with a no-obligation cash offer.
Estimated market value$916,900
Get a cash offer in 3 minutes
Find out how much your home could sell for in as little as 3 minutes with a no-obligation cash offer.
Estimated market value
$916,900
