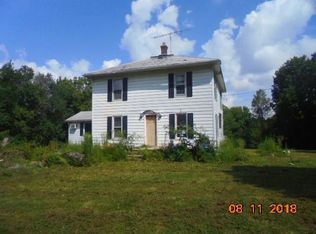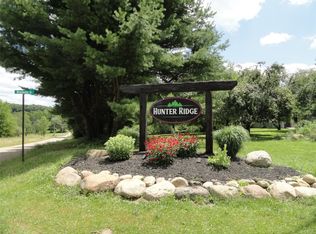Sold for $195,000
$195,000
10100 Reservoir Rd, Albion, PA 16401
3beds
1,782sqft
Manufactured Home, Single Family Residence
Built in 2000
1.55 Acres Lot
$239,600 Zestimate®
$109/sqft
$2,188 Estimated rent
Home value
$239,600
$213,000 - $266,000
$2,188/mo
Zestimate® history
Loading...
Owner options
Explore your selling options
What's special
This is it, country living at it's best! Lots of room inside and out. 3 bedroom, 2 full bath manufactured home on over 1.5+ acre treed lot. Home sits far from the road for privacy, not that is much traffic on the road :-). Open living and dining rooms. 15' x 12' kitchen with lots of storage and counter space plus an adjoining dining area. Cozy family room with opening to kitchen provides a great environment for entertaining. Master bedroom suite with great views of nature and a full bath with tub and shower. Convenient first floor laundry room. All appliances plus washer/dryer stay! Lower Level has a 21' x 11' bonus room that could be game room, rec room or exercise area. Workbenches stay in both the ten block basement & the 26' x 26' garage. High Efficient propane forced air furnace. Enjoy outdoors from front and rear decks added in 2021/2022. Gorgeous treed lot with plenty of room for four wheelers, snowmobiles and other toys. One Year Home Warranty Included!
Zillow last checked: 8 hours ago
Listing updated: May 24, 2024 at 11:59am
Listed by:
Fred Amendola (814)833-9500,
Keller Williams Realty
Bought with:
Sherri Heasley, RM048781A
Weichert Realtors - The Pro Group
Source: GEMLS,MLS#: 175543Originating MLS: Greater Erie Board Of Realtors
Facts & features
Interior
Bedrooms & bathrooms
- Bedrooms: 3
- Bathrooms: 2
- Full bathrooms: 2
Primary bedroom
- Description: Suite
- Level: First
- Dimensions: 14x11
Bedroom
- Level: First
- Dimensions: 13x12
Bedroom
- Level: First
- Dimensions: 12x12
Primary bathroom
- Level: First
- Dimensions: 13x8
Dining room
- Level: First
- Dimensions: 11x10
Dining room
- Level: First
- Dimensions: 9x8
Family room
- Level: First
- Dimensions: 17x14
Other
- Level: First
- Dimensions: 9x5
Game room
- Level: Lower
- Dimensions: 21x11
Kitchen
- Level: First
- Dimensions: 15x12
Laundry
- Level: First
- Dimensions: 6x9
Living room
- Level: First
- Dimensions: 17x13
Heating
- Forced Air, Propane
Appliances
- Included: Dishwasher, Gas Oven, Gas Range, Microwave, Refrigerator, Dryer, Washer
Features
- Ceiling Fan(s), Cable TV
- Flooring: Carpet, Laminate, Vinyl
- Basement: Full
- Has fireplace: No
Interior area
- Total structure area: 1,782
- Total interior livable area: 1,782 sqft
Property
Parking
- Total spaces: 2
- Parking features: Detached, Garage, Garage Door Opener
- Garage spaces: 2
Features
- Patio & porch: Deck
- Exterior features: Deck, Storage
Lot
- Size: 1.55 Acres
- Dimensions: 126 x 512 x 128 x 510
- Features: Mineral Rights, Secluded, Trees, Wooded
Details
- Additional structures: Shed(s)
- Parcel number: 13026039.0021.13
- Zoning description: NONE
- Other equipment: Dehumidifier, Satellite Dish
Construction
Type & style
- Home type: SingleFamily
- Architectural style: Manufactured Home
- Property subtype: Manufactured Home, Single Family Residence
Materials
- Vinyl Siding
- Roof: Asphalt
Condition
- Resale
- Year built: 2000
Details
- Warranty included: Yes
Utilities & green energy
- Sewer: Septic Tank
- Water: Well
- Utilities for property: Natural Gas Available
Community & neighborhood
Security
- Security features: Fire Alarm
Location
- Region: Albion
HOA & financial
Other fees
- Deposit fee: $5,000
Other
Other facts
- Listing terms: Conventional
- Road surface type: Dirt
Price history
| Date | Event | Price |
|---|---|---|
| 5/24/2024 | Sold | $195,000$109/sqft |
Source: GEMLS #175543 Report a problem | ||
| 4/18/2024 | Pending sale | $195,000$109/sqft |
Source: GEMLS #175543 Report a problem | ||
| 4/10/2024 | Listed for sale | $195,000+35.4%$109/sqft |
Source: GEMLS #175543 Report a problem | ||
| 4/7/2021 | Sold | $144,000+0.8%$81/sqft |
Source: GEMLS #154999 Report a problem | ||
| 1/24/2021 | Pending sale | $142,900$80/sqft |
Source: Pennington Lines Real Estate #154999 Report a problem | ||
Public tax history
| Year | Property taxes | Tax assessment |
|---|---|---|
| 2025 | $2,236 +4.5% | $91,800 |
| 2024 | $2,139 +12% | $91,800 |
| 2023 | $1,910 +4.6% | $91,800 |
Find assessor info on the county website
Neighborhood: 16401
Nearby schools
GreatSchools rating
- 5/10Northwestern El SchoolGrades: K-5Distance: 1.4 mi
- 4/10Northwestern Middle SchoolGrades: 6-8Distance: 1.5 mi
- 5/10Northwestern Senior High SchoolGrades: 9-12Distance: 1.5 mi
Schools provided by the listing agent
- District: Northwestern
Source: GEMLS. This data may not be complete. We recommend contacting the local school district to confirm school assignments for this home.

Get pre-qualified for a loan
At Zillow Home Loans, we can pre-qualify you in as little as 5 minutes with no impact to your credit score.An equal housing lender. NMLS #10287.

