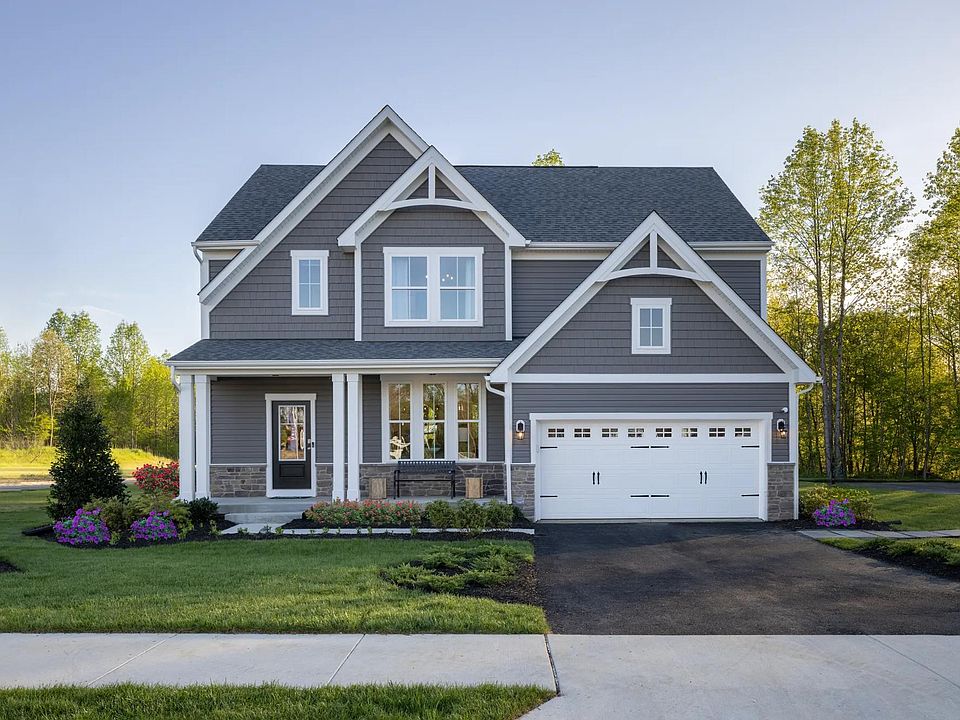MODEL HOME FOR SALE! Welcome to this stunning model home featuring 4 bedrooms and 3.5 bathrooms, designed for modern elegance and comfort. Situated on a beautifully wooded corner lot, this residence offers privacy and serene views. As you enter, you’ll be greeted by an open-concept layout filled with natural light and high-quality finishes. The gourmet kitchen is a chef’s dream, complete with stainless steel appliances, quartz countertops, and a spacious island that flows into the inviting living and dining areas—ideal for entertaining. The luxurious owner's suite includes a private sitting room, a spa-like bathroom, and an expansive walk-in closet. Custom upgrades throughout the home include built-ins, accent walls, exquisite trim work, and beautiful light fixtures. Additional highlights feature a finished basement for recreation or a home office, plus a beautifully landscaped yard equipped with an irrigation system. Located in a desirable Fredericksburg community, you’re just minutes from vibrant downtown shops, restaurants, and historical attractions. This model home is a must-see—schedule your visit today and experience luxury living at its finest!
New construction
$800,000
10100 N Streamview Ct, Fredericksburg, VA 22408
4beds
3,339sqft
Single Family Residence
Built in 2023
0.37 Acres lot
$797,700 Zestimate®
$240/sqft
$42/mo HOA
What's special
Privacy and serene viewsIrrigation systemPrivate sitting roomFinished basementOpen-concept layoutBeautifully landscaped yardExquisite trim work
- 190 days
- on Zillow |
- 269 |
- 18 |
Zillow last checked: 7 hours ago
Listing updated: February 27, 2025 at 01:10am
Listed by:
Tracy Davis 703-576-7682,
Samson Properties
Source: Bright MLS,MLS#: VASP2029022
Travel times
Schedule tour
Select your preferred tour type — either in-person or real-time video tour — then discuss available options with the builder representative you're connected with.
Select a date
Facts & features
Interior
Bedrooms & bathrooms
- Bedrooms: 4
- Bathrooms: 4
- Full bathrooms: 3
- 1/2 bathrooms: 1
- Main level bathrooms: 1
Basement
- Area: 1082
Heating
- Central, ENERGY STAR Qualified Equipment, Programmable Thermostat, Natural Gas
Cooling
- Central Air, ENERGY STAR Qualified Equipment, Programmable Thermostat, Electric
Appliances
- Included: Microwave, Cooktop, Dishwasher, Disposal, Exhaust Fan, Freezer, Oven, Oven/Range - Gas, Range Hood, Refrigerator, Stainless Steel Appliance(s), Water Heater
- Laundry: Washer/Dryer Hookups Only
Features
- Bathroom - Stall Shower, Bathroom - Tub Shower, Bathroom - Walk-In Shower, Breakfast Area, Built-in Features, Dining Area, Efficiency, Open Floorplan, Formal/Separate Dining Room, Kitchen - Gourmet, Kitchen Island, Pantry, Primary Bath(s), Sound System, Upgraded Countertops, Walk-In Closet(s), 9'+ Ceilings, Tray Ceiling(s), Dry Wall
- Flooring: Carpet, Ceramic Tile, Luxury Vinyl
- Doors: Sliding Glass
- Windows: Double Hung, ENERGY STAR Qualified Windows, Low Emissivity Windows
- Basement: Full,Finished,Interior Entry,Rear Entrance,Sump Pump,Walk-Out Access,Water Proofing System,Windows
- Has fireplace: No
Interior area
- Total structure area: 3,505
- Total interior livable area: 3,339 sqft
- Finished area above ground: 2,423
- Finished area below ground: 916
Video & virtual tour
Property
Parking
- Total spaces: 4
- Parking features: Garage Faces Front, Inside Entrance, Asphalt, Paved, Attached, Driveway, On Street
- Attached garage spaces: 2
- Uncovered spaces: 2
- Details: Garage Sqft: 400
Accessibility
- Accessibility features: Accessible Doors, Accessible Hallway(s), Doors - Swing In
Features
- Levels: Three
- Stories: 3
- Patio & porch: Deck
- Exterior features: Lighting, Rain Gutters, Lawn Sprinkler, Sidewalks, Street Lights, Underground Lawn Sprinkler
- Pool features: None
- Has view: Yes
- View description: Trees/Woods
- Frontage length: Road Frontage: 85
Lot
- Size: 0.37 Acres
- Features: Corner Lot, Backs to Trees, Cul-De-Sac, Front Yard, Landscaped, Premium, Private, Rear Yard, SideYard(s), Wooded, Corner Lot/Unit
Details
- Additional structures: Above Grade, Below Grade
- Parcel number: NO TAX RECORD
- Zoning: R
- Special conditions: Standard
Construction
Type & style
- Home type: SingleFamily
- Architectural style: Craftsman
- Property subtype: Single Family Residence
Materials
- Asphalt, Blown-In Insulation, Concrete, Spray Foam Insulation, Stick Built, Stone, Vinyl Siding
- Foundation: Concrete Perimeter
- Roof: Architectural Shingle
Condition
- Excellent
- New construction: Yes
- Year built: 2023
Details
- Builder model: ASHTON
- Builder name: DREES HOMES OF DC., INC.
Utilities & green energy
- Electric: Transformer
- Sewer: Public Sewer
- Water: Public
- Utilities for property: Cable Available, Electricity Available, Natural Gas Available, Phone Available, Sewer Available, Water Available, Fiber Optic
Community & HOA
Community
- Security: Carbon Monoxide Detector(s), Main Entrance Lock, Non-Monitored, Security System, Fire Sprinkler System
- Subdivision: Ruffins Reserve
HOA
- Has HOA: Yes
- HOA fee: $125 quarterly
Location
- Region: Fredericksburg
Financial & listing details
- Price per square foot: $240/sqft
- Tax assessed value: $446,500
- Annual tax amount: $3,279
- Date on market: 11/3/2024
- Listing agreement: Exclusive Right To Sell
- Listing terms: Cash,Conventional,FHA,VA Loan
- Ownership: Fee Simple
- Road surface type: Paved
About the community
Welcome to Ruffins Reserve, a beautiful new home community featuring serene, wooded cul-de-sac home sites just minutes from downtown Fredericksburg, VA. This convenient location is close to many shopping, dining, entertainment and recreation options with easy access to I-95 and the VRE. With several stunning floor plans to choose from, you will love your dream home at Ruffins Reserve!
Source: Drees Homes

