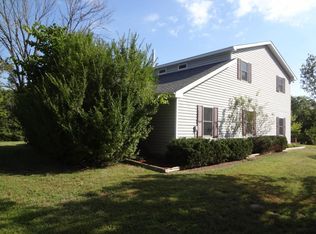Sold on 05/31/24
Street View
Price Unknown
10100 N Rte E, Harrisburg, MO 65256
5beds
2,296sqft
Single Family Residence
Built in 1930
1.01 Acres Lot
$313,500 Zestimate®
$--/sqft
$2,417 Estimated rent
Home value
$313,500
$288,000 - $342,000
$2,417/mo
Zestimate® history
Loading...
Owner options
Explore your selling options
What's special
Rush to view this charming farm home, tucked neatly onto a lovely 1 acre lot. Then slow down and feel the stress melt away as you imagine your own little hobby farm, or laid back country life, just far enough from town, but a convenient 15 minutes to I-70 and the mall. This almost 100 year old charmer has plenty of room with 5 bedrooms, including a main floor primary bedroom complete with walk in closet and large private bathroom. The gorgeous real wood floors, exposed beams, and delightful bathroom tile showcase both the beauty and potential of the property. A large private fenced back yard is perfect for barbecues, gatherings, animals, and fun! With a shop that is waiting to be put to use, a brand new roof, and fiber internet... this home is ready to be yours!
Zillow last checked: 8 hours ago
Listing updated: September 04, 2024 at 08:46pm
Listed by:
Morgan Hulen 573-340-1662,
Iron Gate Real Estate 573-777-5001
Bought with:
Ryan Martin, 2019013735
Real Broker LLC
Source: CBORMLS,MLS#: 419594
Facts & features
Interior
Bedrooms & bathrooms
- Bedrooms: 5
- Bathrooms: 3
- Full bathrooms: 3
Primary bedroom
- Level: Main
Bedroom 2
- Level: Upper
Bedroom 3
- Level: Upper
Bedroom 4
- Level: Upper
Bedroom 5
- Level: Upper
Full bathroom
- Level: Main
Full bathroom
- Level: Main
Full bathroom
- Level: Upper
Kitchen
- Level: Main
Living room
- Level: Main
Heating
- Forced Air, Propane
Cooling
- Central Electric
Appliances
- Laundry: Washer/Dryer Hookup
Features
- High Speed Internet, Tub/Shower, Stand AloneShwr/MBR, Walk-In Closet(s), Kit/Din Combo, Laminate Counters, Wood Cabinets
- Flooring: Carpet, Ceramic Tile, Laminate
- Basement: Crawl Space
- Has fireplace: No
Interior area
- Total structure area: 2,296
- Total interior livable area: 2,296 sqft
- Finished area below ground: 0
Property
Parking
- Parking features: No Garage
Features
- Levels: 2 Story
- Patio & porch: Deck, Front Porch
- Exterior features: Vegetable Garden
- Fencing: Back Yard,Full,Privacy,Wood
Lot
- Size: 1.01 Acres
Details
- Additional structures: Workshop
- Parcel number: 0670031010010001
- Zoning description: R-1 One- Family Dwelling*
Construction
Type & style
- Home type: SingleFamily
- Property subtype: Single Family Residence
Materials
- Foundation: Concrete Perimeter, Slab
- Roof: ArchitecturalShingle
Condition
- Year built: 1930
Utilities & green energy
- Electric: County
- Gas: Propane Tank Owned
- Sewer: Lagoon
- Water: District
- Utilities for property: Trash-Private
Community & neighborhood
Security
- Security features: Smoke Detector(s)
Location
- Region: Harrisburg
- Subdivision: Harrisburg
Other
Other facts
- Road surface type: Paved
Price history
| Date | Event | Price |
|---|---|---|
| 5/31/2024 | Sold | -- |
Source: | ||
| 4/20/2024 | Listed for sale | $294,900$128/sqft |
Source: | ||
| 3/18/2016 | Sold | -- |
Source: | ||
Public tax history
Tax history is unavailable.
Neighborhood: 65256
Nearby schools
GreatSchools rating
- 5/10West Blvd. Elementary SchoolGrades: PK-5Distance: 8.9 mi
- 5/10West Middle SchoolGrades: 6-8Distance: 8.7 mi
- 7/10David H. Hickman High SchoolGrades: PK,9-12Distance: 9.2 mi
Schools provided by the listing agent
- Elementary: West Boulevard
- Middle: West
- High: Hickman
Source: CBORMLS. This data may not be complete. We recommend contacting the local school district to confirm school assignments for this home.
