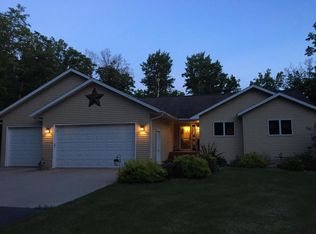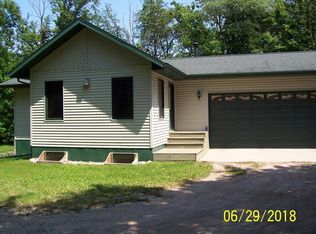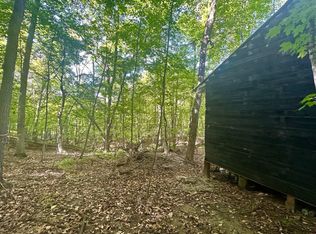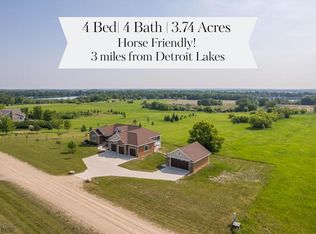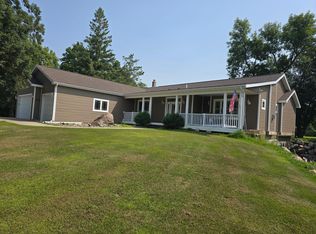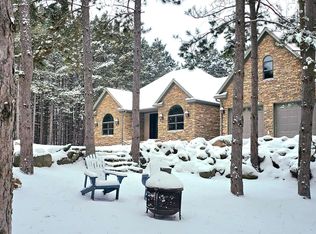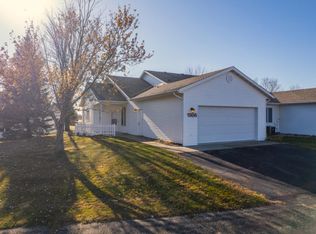You get the BEST of everything with this one! Space, location, room to grow, privacy and this one is conveniently within a 10 minute drive to Detroit Lakes! Nestled on a serene 5-acre lot with convenient access to the Vergas trails, this spacious 5,300 sq ft home offers comfort and functionality! Built in 2003, it features 5 generously sized bedrooms and 3 bathrooms, multiple family/living rooms, providing ample space for family and guests. The open-concept design connects the living, dining, and kitchen areas, creating an inviting atmosphere for gatherings. Each bedroom offers flexibility for home offices or hobby rooms. The fully finished basement adds valuable space for a game room, home theater, workout room, and enough storage to satisfy all needs! The 5-acre lot provides endless possibilities for outdoor activities or future development. An attached 3 stall heated garage offers convenient parking and additional storage options. Additional pole-barn with power, and additional shed with water and power. The best don't stick around on market long! Contact your favorite Agent and schedule your showing TODAY!
Active
$694,000
10100 Maple Ln, Detroit Lakes, MN 56501
5beds
4,500sqft
Est.:
Residential
Built in 2003
5 Acres Lot
$681,000 Zestimate®
$154/sqft
$-- HOA
What's special
Open-concept designPole-barn with powerFully finished basementGenerously sized bedroomsWorkout roomGame roomHome theater
- 264 days |
- 246 |
- 7 |
Zillow last checked: 8 hours ago
Listing updated: 14 hours ago
Listed by:
Tadd Larson 218-790-8107,
eXp Realty
Source: NorthstarMLS as distributed by MLS GRID,MLS#: 6688490
Tour with a local agent
Facts & features
Interior
Bedrooms & bathrooms
- Bedrooms: 5
- Bathrooms: 3
- Full bathrooms: 1
- 3/4 bathrooms: 2
Bedroom
- Level: Main
- Area: 255.75 Square Feet
- Dimensions: 16'6 x 15'6
Bedroom 2
- Level: Main
- Area: 143 Square Feet
- Dimensions: 13 x 11
Bedroom 3
- Level: Main
- Area: 141.79 Square Feet
- Dimensions: 10'3 x 13'10
Bedroom 4
- Level: Lower
- Area: 120 Square Feet
- Dimensions: 10 x 12
Bedroom 5
- Level: Lower
- Area: 152.17 Square Feet
- Dimensions: 13'10 x 11
Bedroom 6
- Level: Lower
Bathroom
- Level: Main
- Area: 88.69 Square Feet
- Dimensions: 10'4 x 8'7
Bathroom
- Level: Main
- Area: 51.25 Square Feet
- Dimensions: 10'3 x 5
Bathroom
- Level: Lower
- Area: 55 Square Feet
- Dimensions: 11 x 5
Bonus room
- Level: Lower
- Area: 403 Square Feet
- Dimensions: 26 x 15'6
Deck
- Level: Main
Family room
- Level: Upper
- Area: 333.67 Square Feet
- Dimensions: 22 x 15'2
Foyer
- Level: Main
- Area: 136.17 Square Feet
- Dimensions: 19 X 7'2"
Kitchen
- Level: Main
- Area: 500.5 Square Feet
- Dimensions: 23'10 x 21
Laundry
- Level: Main
- Area: 70 Square Feet
- Dimensions: 7 x 10
Laundry
- Level: Lower
- Area: 70 Square Feet
- Dimensions: 7 x 10
Living room
- Level: Main
- Area: 297.92 Square Feet
- Dimensions: 23'10 x 12'6
Living room
- Level: Lower
- Area: 473 Square Feet
- Dimensions: 21'6 x 22
Office
- Level: Main
- Area: 89 Square Feet
- Dimensions: 12 x 7'5
Sun room
- Area: 456 Square Feet
- Dimensions: 28'6 x 16
Utility room
- Level: Lower
- Area: 149.5 Square Feet
- Dimensions: 23 x 6'6
Heating
- Forced Air
Cooling
- Central Air
Appliances
- Included: Dishwasher, Dryer, Microwave, Range, Refrigerator, Washer
Features
- Basement: Egress Window(s),Full,Concrete
- Has fireplace: No
Interior area
- Total structure area: 4,500
- Total interior livable area: 4,500 sqft
- Finished area above ground: 2,650
- Finished area below ground: 1,850
Property
Parking
- Total spaces: 3
- Parking features: Attached
- Attached garage spaces: 3
- Details: Garage Dimensions (36 x 32), Garage Door Height (9)
Accessibility
- Accessibility features: None
Features
- Levels: One
- Stories: 1
- Patio & porch: Deck
- Pool features: None
- Fencing: None
Lot
- Size: 5 Acres
- Dimensions: 5 acres
Details
- Foundation area: 2650
- Parcel number: 190664012
- Zoning description: Residential-Single Family
Construction
Type & style
- Home type: SingleFamily
- Property subtype: Residential
Materials
- Concrete, Frame, Steel Siding
- Roof: Metal
Condition
- New construction: No
- Year built: 2003
Utilities & green energy
- Electric: 200+ Amp Service, Power Company: City of Detroit Lakes
- Gas: Propane
- Sewer: Private Sewer
- Water: Private
Community & HOA
HOA
- Has HOA: No
Location
- Region: Detroit Lakes
Financial & listing details
- Price per square foot: $154/sqft
- Tax assessed value: $573,800
- Annual tax amount: $3,416
- Date on market: 3/21/2025
- Cumulative days on market: 197 days
- Road surface type: Unimproved
Estimated market value
$681,000
$647,000 - $715,000
$3,805/mo
Price history
Price history
| Date | Event | Price |
|---|---|---|
| 10/21/2025 | Listed for sale | $699,000$155/sqft |
Source: | ||
| 10/20/2025 | Pending sale | $699,000$155/sqft |
Source: | ||
| 7/8/2025 | Price change | $699,000-1.5%$155/sqft |
Source: | ||
| 5/30/2025 | Price change | $710,000-2.1%$158/sqft |
Source: | ||
| 5/14/2025 | Price change | $725,000-3.3%$161/sqft |
Source: | ||
Public tax history
Public tax history
| Year | Property taxes | Tax assessment |
|---|---|---|
| 2025 | $3,874 +13.4% | $573,800 +19% |
| 2024 | $3,416 +30% | $482,100 +23.2% |
| 2023 | $2,628 -3.5% | $391,300 +6.7% |
Find assessor info on the county website
BuyAbility℠ payment
Est. payment
$4,043/mo
Principal & interest
$3378
Property taxes
$422
Home insurance
$243
Climate risks
Neighborhood: 56501
Nearby schools
GreatSchools rating
- 6/10Rossman Elementary SchoolGrades: PK-5Distance: 6.6 mi
- 5/10Detroit Lakes Middle SchoolGrades: 6-8Distance: 7.3 mi
- 7/10Detroit Lakes Senior High SchoolGrades: 9-12Distance: 6.2 mi
- Loading
- Loading
