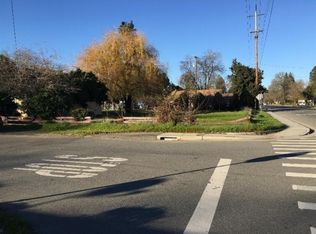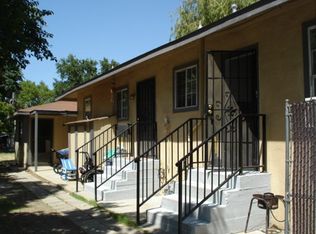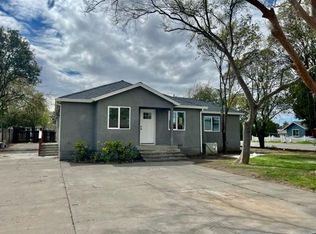Sold for $359,900
Listing Provided by:
Kal Johal DRE #01740564 530-713-5711,
Keller Williams Realty Yuba City
Bought with: NONMEMBER MRML
$359,900
10100 Larkin Rd, Live Oak, CA 95953
4beds
1,415sqft
Single Family Residence
Built in 1920
1,300 Square Feet Lot
$360,200 Zestimate®
$254/sqft
$2,283 Estimated rent
Home value
$360,200
$342,000 - $378,000
$2,283/mo
Zestimate® history
Loading...
Owner options
Explore your selling options
What's special
Love finding an exceptionally clean, well maintained and ready to move in house? If yes, then 10100 Larkin Rd is your choice! The minute you enter this 4bd/3 full-bath, 1,415 sqft home! It will appeal to you w/it's open great room concept. Kitchen has beautiful counter tops, dining bar, nice cabinetry w/knobs, updated stainless steel appliances & newly installed dishwasher & built-in microwave. The open living room & kitchen make it easy to talk and visit while cooking. Spacious Master-bedroom w/closet & full bath. Overall nice size bedrooms. Water filtration/softener for the whole house and reverse osmosis for kitchen sink. Nice size fenced front & side-yard and covered carport! This home is energy efficient and has Assumable solar! This one won't last long with the current low inventory!
Zillow last checked: 8 hours ago
Listing updated: May 21, 2024 at 09:58am
Listing Provided by:
Kal Johal DRE #01740564 530-713-5711,
Keller Williams Realty Yuba City
Bought with:
General NONMEMBER, DRE #01182382
NONMEMBER MRML
Source: CRMLS,MLS#: SN24065595 Originating MLS: California Regional MLS
Originating MLS: California Regional MLS
Facts & features
Interior
Bedrooms & bathrooms
- Bedrooms: 4
- Bathrooms: 3
- Full bathrooms: 3
- Main level bathrooms: 3
- Main level bedrooms: 4
Bedroom
- Features: All Bedrooms Down
Bathroom
- Features: Stone Counters, Separate Shower, Tile Counters
Kitchen
- Features: Stone Counters
Other
- Features: Walk-In Closet(s)
Heating
- Central
Cooling
- Central Air
Appliances
- Included: Double Oven, Dishwasher, ENERGY STAR Qualified Appliances, Free-Standing Range, Gas Range, Ice Maker, Microwave, Refrigerator
- Laundry: Inside
Features
- Ceiling Fan(s), See Remarks, All Bedrooms Down, Walk-In Closet(s)
- Flooring: Laminate
- Windows: Double Pane Windows
- Has fireplace: No
- Fireplace features: None
- Common walls with other units/homes: No Common Walls
Interior area
- Total interior livable area: 1,415 sqft
Property
Parking
- Parking features: Carport, One Space
- Has carport: Yes
Features
- Levels: One
- Stories: 1
- Entry location: Front door
- Pool features: None
- Spa features: None
- Fencing: Chain Link,Vinyl,Wood
- Has view: Yes
- View description: None
Lot
- Size: 1,300 sqft
- Features: 0-1 Unit/Acre
Details
- Additional structures: Shed(s)
- Parcel number: 006129011000
- Zoning: R1
- Special conditions: Standard
Construction
Type & style
- Home type: SingleFamily
- Property subtype: Single Family Residence
Materials
- Stucco
- Foundation: Raised
- Roof: Shingle
Condition
- New construction: No
- Year built: 1920
Utilities & green energy
- Electric: 220 Volts in Laundry
- Sewer: Public Sewer
- Water: Public
- Utilities for property: Cable Connected, Electricity Available, See Remarks
Green energy
- Energy efficient items: Appliances
- Energy generation: Solar
Community & neighborhood
Security
- Security features: Carbon Monoxide Detector(s), Smoke Detector(s)
Community
- Community features: Street Lights
Location
- Region: Live Oak
Other
Other facts
- Listing terms: Submit
Price history
| Date | Event | Price |
|---|---|---|
| 5/20/2024 | Sold | $359,900$254/sqft |
Source: | ||
| 4/11/2024 | Pending sale | $359,900$254/sqft |
Source: MetroList Services of CA #224025811 Report a problem | ||
| 4/9/2024 | Price change | $359,900+7.4%$254/sqft |
Source: MetroList Services of CA #224025811 Report a problem | ||
| 4/2/2024 | Listed for sale | $335,000+42.6%$237/sqft |
Source: MetroList Services of CA #224025811 Report a problem | ||
| 5/7/2019 | Sold | $235,000+2.2%$166/sqft |
Source: Public Record Report a problem | ||
Public tax history
| Year | Property taxes | Tax assessment |
|---|---|---|
| 2025 | $4,209 +1.6% | $367,200 +42.9% |
| 2024 | $4,143 -24.3% | $257,005 +2% |
| 2023 | $5,473 +1% | $251,967 +2% |
Find assessor info on the county website
Neighborhood: 95953
Nearby schools
GreatSchools rating
- 6/10Luther Elementary SchoolGrades: K-5Distance: 0.5 mi
- 7/10Live Oak Middle SchoolGrades: 6-8Distance: 0.5 mi
- 6/10Live Oak High SchoolGrades: 9-12Distance: 0.2 mi
Get pre-qualified for a loan
At Zillow Home Loans, we can pre-qualify you in as little as 5 minutes with no impact to your credit score.An equal housing lender. NMLS #10287.


