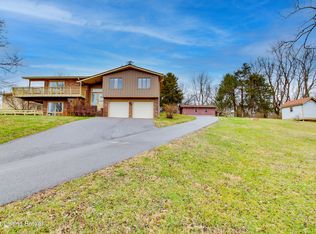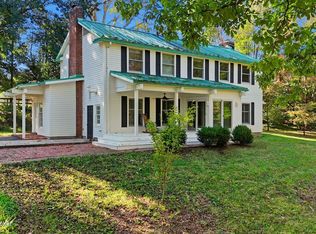3.23 Acres on beautiful Covered Bridge Road in Oldham County - there is a lot more here than a just a move-in-ready ~2,000 sf 4-Bedroom, 2-Full Bath split-level home with a 2-car Garage - there are TWO OTHER BUILDINGS on the property; a 725 sf 1-Bedroom Carriage House with a 2-car Garage; and 850 sf finished Shop with buck stove heat and built-in shelving. Combined, this property offers as many as 7 bedrooms and 3 Full Baths - and access to Oldham County Schools This home is perfect for multi-generational living or a self-employed person needing separate workspace. The neighboring property which stands to the side and behind this property is a horse boarding farm and they are almost always seen in the field behind this property. The main house is classic 1972 split-level architecture with a semi-open floor plan and new carpet throughout. With the sloped lot, the upper level is the "first floor" with 3 Bedrooms, Kitchen with a huge eating area, Laundry, a large Family Room, and formal Living Room. There is a large wraparound Deck accessible from the Family Room. On the lower level, there Is a 4th Bedroom, a Large Family Room with a nice patio outside, a room currently used as an office but could be a 5th Bedroom (nonconforming) or converted to a kitchenette and a Full Bath. Behind the house is a nice patio area and a raised-bed garden ready for the Spring! The 725 sf Carriage House is in the back corner of the property over a 2-car Garage (one bay slightly smaller than a full-size car). The one-bedroom suite has vaulted exposed timber ceilings, a Full-Bath, Laundry, and a large Deck overlooking a horse boarding farm behind this property. There is a large, fenced garden in front of the Carriage House. The building has its own HVAC and Septic systems. The 850 sf Shop is terrific space to run a small business, home office or an epic She Shed/Man Cave. Fully finished space heated with a center Buck-style Stove It has a quaint covered porch as the entrance. It is not currently plumbed, but the waterline access is next to the building. Behind the shop is a 17' x 17' covered concrete slab for additional storage. Lastly, there is a nice 12' x 12' Storage Shed near the Shop. All appliances stay including both clothes washers & dryer sets except the large deep freeze in laundry room and the small refrigerator in the office of the main house.
This property is off market, which means it's not currently listed for sale or rent on Zillow. This may be different from what's available on other websites or public sources.

