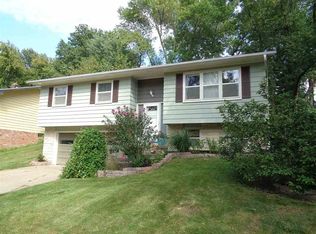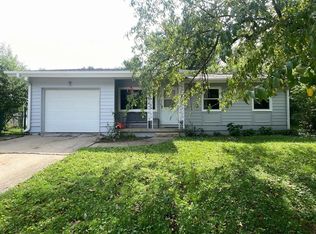This newly updated raised ranch is a must see!! A recent addition makes the home an open concept bringing A LOT of light and warmth!. A wall of windows in front and back brings the outside in. Very Large open kitchen with modern custom cabinets and space for open shelving. A HUGE quartz island with built in sink seats five comfortably. Eat in dining opens up to living area which makes it great for entertaining! New flooring and tile in upper living/dining/kitchen. Upper bedrooms floors are original
This property is off market, which means it's not currently listed for sale or rent on Zillow. This may be different from what's available on other websites or public sources.


