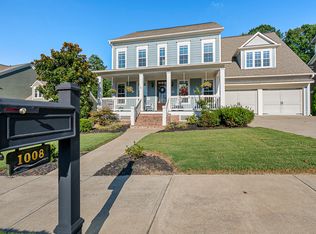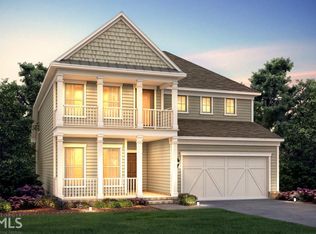Closed
$635,000
1010 Woodbury Rd, Canton, GA 30114
6beds
5,053sqft
Single Family Residence
Built in 2010
0.25 Acres Lot
$648,900 Zestimate®
$126/sqft
$3,552 Estimated rent
Home value
$648,900
$616,000 - $681,000
$3,552/mo
Zestimate® history
Loading...
Owner options
Explore your selling options
What's special
ABSOLUTELY STUNNING, MOVE-IN READY SHOWSTOPPER! No detail left untouched in this gorgeous John Weiland custom home! This gorgeous 6 bedroom, 5 bath home has SO much to offer it's hard to know where to begin! Interior-inviting foyer; separate dining room; owner's suite AND spare bedroom on main level; full bath & owner's bath on main level; open kitchen/breakfast area/family room; upgraded light & plumbing fixtures, paint palate & custom painted cabinets; main level owners suite with large bath & walk-in closet; main level spare bedroom can also be a home office! Upstairs boasts large loft area, 3 spare bedrooms, one with a private bath & a Jack-n-Jill bath. PLUS finished basement with large flex area, 6th bedroom & full bath, theater room & storage. If THAT wasn't enough...Don't miss the AMAZING outdoor living space--huge rocking chair front porch, fenced-in yard, private wooded lot, large back deck, under-deck system & huge custom 9-person spa! Truly have to see this home in person to appreciate the attention to detail! AND...don't miss the resort style amenities--2 clubhouses, 5 pools, 2 resort waterslides, full gym, 6 tennis courts, soccer field, basketball court, 2 playgrounds, hiking trails, lake & TONS of neighborhood activities!
Zillow last checked: 8 hours ago
Listing updated: August 29, 2024 at 08:39am
Listed by:
Carl H Hawthorne 404-403-1789,
Atlanta Communities
Bought with:
Joel Boss, 393959
1 Look Real Estate
Source: GAMLS,MLS#: 10165728
Facts & features
Interior
Bedrooms & bathrooms
- Bedrooms: 6
- Bathrooms: 5
- Full bathrooms: 5
- Main level bathrooms: 2
- Main level bedrooms: 2
Dining room
- Features: Separate Room
Kitchen
- Features: Breakfast Bar, Kitchen Island, Pantry
Heating
- Natural Gas, Central
Cooling
- Ceiling Fan(s), Central Air
Appliances
- Included: Gas Water Heater, Dishwasher, Disposal, Microwave
- Laundry: In Hall
Features
- Bookcases, Soaking Tub, Separate Shower, Walk-In Closet(s), Master On Main Level, Split Bedroom Plan
- Flooring: Tile, Carpet, Laminate, Vinyl
- Basement: Bath Finished,Concrete,Daylight,Finished,Full
- Number of fireplaces: 1
- Fireplace features: Gas Log
- Common walls with other units/homes: No Common Walls
Interior area
- Total structure area: 5,053
- Total interior livable area: 5,053 sqft
- Finished area above ground: 3,103
- Finished area below ground: 1,950
Property
Parking
- Parking features: Garage Door Opener, Garage, Kitchen Level
- Has garage: Yes
Features
- Levels: Two
- Stories: 2
- Patio & porch: Deck, Porch
- Exterior features: Sprinkler System
- Fencing: Fenced,Back Yard,Wood
- Body of water: None
Lot
- Size: 0.25 Acres
- Features: Level
- Residential vegetation: Wooded
Details
- Parcel number: 14N12E 252
Construction
Type & style
- Home type: SingleFamily
- Architectural style: Craftsman,Traditional
- Property subtype: Single Family Residence
Materials
- Concrete
- Roof: Composition
Condition
- Resale
- New construction: No
- Year built: 2010
Utilities & green energy
- Sewer: Public Sewer
- Water: Public
- Utilities for property: Underground Utilities, Cable Available, Electricity Available, Natural Gas Available, Phone Available, Sewer Available, Water Available
Community & neighborhood
Security
- Security features: Security System, Smoke Detector(s)
Community
- Community features: Clubhouse, Lake, Fitness Center, Playground, Pool, Sidewalks, Street Lights, Swim Team, Tennis Court(s)
Location
- Region: Canton
- Subdivision: River Green
HOA & financial
HOA
- Has HOA: Yes
- HOA fee: $1,100 annually
- Services included: Insurance, Maintenance Grounds
Other
Other facts
- Listing agreement: Exclusive Right To Sell
Price history
| Date | Event | Price |
|---|---|---|
| 7/21/2023 | Sold | $635,000+0.8%$126/sqft |
Source: | ||
| 6/4/2023 | Pending sale | $630,000$125/sqft |
Source: | ||
| 6/1/2023 | Listed for sale | $630,000+129.2%$125/sqft |
Source: | ||
| 10/22/2012 | Sold | $274,900$54/sqft |
Source: Public Record Report a problem | ||
Public tax history
| Year | Property taxes | Tax assessment |
|---|---|---|
| 2024 | $6,979 +21.2% | $249,520 +12.4% |
| 2023 | $5,756 +21.7% | $222,000 +24.2% |
| 2022 | $4,729 +10.9% | $178,680 +20.4% |
Find assessor info on the county website
Neighborhood: 30114
Nearby schools
GreatSchools rating
- 8/10J. Knox Elementary SchoolGrades: PK-5Distance: 0.5 mi
- 7/10Teasley Middle SchoolGrades: 6-8Distance: 3.8 mi
- 7/10Cherokee High SchoolGrades: 9-12Distance: 1.7 mi
Schools provided by the listing agent
- Elementary: Knox
- Middle: Teasley
- High: Cherokee
Source: GAMLS. This data may not be complete. We recommend contacting the local school district to confirm school assignments for this home.
Get a cash offer in 3 minutes
Find out how much your home could sell for in as little as 3 minutes with a no-obligation cash offer.
Estimated market value
$648,900

