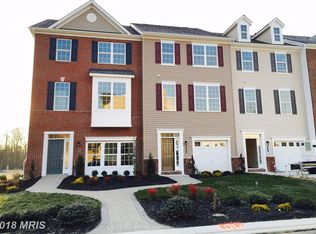Sold for $445,000
$445,000
1010 Windlass Glen Rd, Baltimore, MD 21220
3beds
2,466sqft
Townhouse
Built in 2015
3,104 Square Feet Lot
$451,600 Zestimate®
$180/sqft
$3,274 Estimated rent
Home value
$451,600
$411,000 - $497,000
$3,274/mo
Zestimate® history
Loading...
Owner options
Explore your selling options
What's special
Class, convenience and community fully describes this 3 story end of group townhouse in the community of The Preserve at Windlass Glen. Conveniently located off Rt. 43, close to White Marsh shopping and Interstate 95,the Baltimore beltway and Martin airport and Marc station, this gorgeous home boasts 2 primary suites, with potential for a 3rd bedroom on first floor, laundry between both primary bedrooms, glass enclosed shower in one and a tub/shower in the other. Exuding class, the white kitchen with stainless appliances surround the white quartz breakfast bar and island, pantry, and deck access with upgraded light fixtures throughout. Enjoy the community pool without the hassle of care of it and kick back at the community center with exercise and party rooms. Your deck overlooks the stamped concrete patio. You even have a home EV charger. Front foot fee of $450 paid annually in January assessed for 40 years. Seller knows of no pet restrictions, fences are allowed under HOA guidelines, MARC train station nearby-see website for stops. Sprinklers and an alarm for safety.
Zillow last checked: 8 hours ago
Listing updated: November 05, 2024 at 03:29am
Listed by:
Kathy Castillo 443-220-1100,
Samson Properties
Bought with:
Steven Paxton, 528707
Keller Williams Gateway LLC
Source: Bright MLS,MLS#: MDBC2107090
Facts & features
Interior
Bedrooms & bathrooms
- Bedrooms: 3
- Bathrooms: 4
- Full bathrooms: 2
- 1/2 bathrooms: 2
- Main level bathrooms: 1
- Main level bedrooms: 1
Basement
- Area: 0
Heating
- Forced Air, Natural Gas
Cooling
- Central Air, Ceiling Fan(s), Electric
Appliances
- Included: Microwave, Cooktop, Dishwasher, Disposal, Dryer, Exhaust Fan, Double Oven, Self Cleaning Oven, Refrigerator, Oven/Range - Electric, Stainless Steel Appliance(s), Washer, Washer/Dryer Stacked, Water Heater
- Laundry: Upper Level
Features
- Attic, Bathroom - Stall Shower, Bathroom - Tub Shower, Bathroom - Walk-In Shower, Ceiling Fan(s), Combination Kitchen/Dining, Open Floorplan, Kitchen - Country, Eat-in Kitchen, Kitchen Island, Pantry, Recessed Lighting, Upgraded Countertops, Walk-In Closet(s), Tray Ceiling(s)
- Flooring: Engineered Wood, Rough-In, Ceramic Tile, Wood
- Windows: Double Pane Windows, Storm Window(s)
- Basement: Full,Garage Access,Improved,Walk-Out Access
- Has fireplace: No
Interior area
- Total structure area: 2,466
- Total interior livable area: 2,466 sqft
- Finished area above ground: 2,466
- Finished area below ground: 0
Property
Parking
- Total spaces: 3
- Parking features: Garage Door Opener, Garage Faces Front, Attached, On Street, Driveway
- Attached garage spaces: 1
- Uncovered spaces: 2
Accessibility
- Accessibility features: Other
Features
- Levels: Three
- Stories: 3
- Exterior features: Lighting
- Pool features: Community
Lot
- Size: 3,104 sqft
- Features: Backs - Open Common Area, Corner Lot
Details
- Additional structures: Above Grade, Below Grade
- Parcel number: 04152500010064
- Zoning: RES
- Special conditions: Standard
Construction
Type & style
- Home type: Townhouse
- Architectural style: Contemporary
- Property subtype: Townhouse
Materials
- Frame, Brick Veneer, Brick Front, Vinyl Siding
- Foundation: Other
- Roof: Asphalt
Condition
- Excellent
- New construction: No
- Year built: 2015
Details
- Builder name: Beazer Homes
Utilities & green energy
- Sewer: Public Sewer
- Water: Public
- Utilities for property: Cable Available
Community & neighborhood
Security
- Security features: Electric Alarm, Fire Sprinkler System
Location
- Region: Baltimore
- Subdivision: None Available
HOA & financial
HOA
- Has HOA: Yes
- HOA fee: $75 monthly
- Amenities included: Community Center, Pool, Common Grounds, Fitness Center
- Services included: Common Area Maintenance, Management, Pool(s)
- Association name: THE PRESERVE AT WINDLASS RUN
Other
Other facts
- Listing agreement: Exclusive Right To Sell
- Ownership: Fee Simple
Price history
| Date | Event | Price |
|---|---|---|
| 11/4/2024 | Sold | $445,000$180/sqft |
Source: | ||
| 9/22/2024 | Pending sale | $445,000$180/sqft |
Source: | ||
| 9/17/2024 | Price change | $445,000-3%$180/sqft |
Source: | ||
| 9/12/2024 | Listed for sale | $458,899+21.4%$186/sqft |
Source: | ||
| 8/20/2015 | Sold | $378,000$153/sqft |
Source: Public Record Report a problem | ||
Public tax history
| Year | Property taxes | Tax assessment |
|---|---|---|
| 2025 | $5,517 +25.2% | $383,867 +5.5% |
| 2024 | $4,408 +5.9% | $363,733 +5.9% |
| 2023 | $4,164 +3.1% | $343,600 |
Find assessor info on the county website
Neighborhood: 21220
Nearby schools
GreatSchools rating
- 6/10Vincent Farm Elementary SchoolGrades: PK-5Distance: 1 mi
- 2/10Middle River Middle SchoolGrades: 6-8Distance: 2.1 mi
- 2/10Kenwood High SchoolGrades: 9-12Distance: 3.4 mi
Schools provided by the listing agent
- District: Baltimore County Public Schools
Source: Bright MLS. This data may not be complete. We recommend contacting the local school district to confirm school assignments for this home.
Get a cash offer in 3 minutes
Find out how much your home could sell for in as little as 3 minutes with a no-obligation cash offer.
Estimated market value$451,600
Get a cash offer in 3 minutes
Find out how much your home could sell for in as little as 3 minutes with a no-obligation cash offer.
Estimated market value
$451,600
