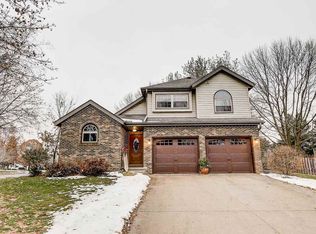Closed
$710,000
1010 Wimbleton Way, Waunakee, WI 53597
4beds
2,597sqft
Single Family Residence
Built in 1988
0.37 Acres Lot
$713,100 Zestimate®
$273/sqft
$3,137 Estimated rent
Home value
$713,100
$677,000 - $749,000
$3,137/mo
Zestimate® history
Loading...
Owner options
Explore your selling options
What's special
Impressive custom built tri-level home has been extensively remodeled and offers an idyllic setting at the end of a cul de sac adjacent to 190 ft of Six Mile Creek and CC Conservatory for daily inspiration! Stunning expansive kitchen boasts walnut cabinetry, quartz c-tops, tile backsplash, SS appliances, pantry & breakfast bar all open to dining & sunroom with vaulted ceilings! Sun Room offers expansive windows & patio door to deck w/new compost flooring & stairs to the patio and private backyard. Lovely owners suite offers vaulted ceilings, WIC & remodeled bath w/ walk in shower, dual vanity & heated towel rack. Walk out LL rec room w/fireplace, wet bar, patio and 4th bdrm. 3 car garage w/stairs to LL work space, storage & double doors to exterior. Great updates, see list.
Zillow last checked: 8 hours ago
Listing updated: May 08, 2025 at 08:20pm
Listed by:
Liz Lauer 608-444-5725,
Lauer Realty Group, Inc.
Bought with:
Carlos Alvarado
Source: WIREX MLS,MLS#: 1997065 Originating MLS: South Central Wisconsin MLS
Originating MLS: South Central Wisconsin MLS
Facts & features
Interior
Bedrooms & bathrooms
- Bedrooms: 4
- Bathrooms: 3
- Full bathrooms: 2
- 1/2 bathrooms: 1
Primary bedroom
- Level: Upper
- Area: 210
- Dimensions: 15 x 14
Bedroom 2
- Level: Upper
- Area: 120
- Dimensions: 12 x 10
Bedroom 3
- Level: Upper
- Area: 132
- Dimensions: 12 x 11
Bedroom 4
- Level: Lower
- Area: 220
- Dimensions: 20 x 11
Bathroom
- Features: At least 1 Tub, Master Bedroom Bath: Full, Master Bedroom Bath, Master Bedroom Bath: Walk-In Shower
Kitchen
- Level: Main
- Area: 182
- Dimensions: 14 x 13
Living room
- Level: Main
- Area: 272
- Dimensions: 17 x 16
Heating
- Natural Gas, Forced Air
Cooling
- Central Air
Appliances
- Included: Range/Oven, Refrigerator, Dishwasher, Microwave, Disposal, Washer, Dryer, Water Softener
Features
- Walk-In Closet(s), Cathedral/vaulted ceiling, Wet Bar, High Speed Internet, Breakfast Bar, Pantry
- Flooring: Wood or Sim.Wood Floors
- Windows: Low Emissivity Windows
- Basement: Full,Exposed,Full Size Windows,Walk-Out Access,Finished,Concrete
Interior area
- Total structure area: 2,597
- Total interior livable area: 2,597 sqft
- Finished area above ground: 1,809
- Finished area below ground: 788
Property
Parking
- Total spaces: 3
- Parking features: 3 Car, Attached, Garage Door Opener, Basement Access
- Attached garage spaces: 3
Features
- Levels: Tri-Level
- Patio & porch: Deck
- Waterfront features: Waterfront, River, Stream/Creek
- Body of water: Sixmile Creek
Lot
- Size: 0.37 Acres
- Features: Wooded
Details
- Parcel number: 080908462020
- Zoning: Res
- Special conditions: Arms Length
- Other equipment: Air exchanger
Construction
Type & style
- Home type: SingleFamily
- Architectural style: Contemporary
- Property subtype: Single Family Residence
Materials
- Aluminum/Steel, Brick
Condition
- 21+ Years
- New construction: No
- Year built: 1988
Utilities & green energy
- Sewer: Public Sewer
- Water: Public
- Utilities for property: Cable Available
Community & neighborhood
Location
- Region: Waunakee
- Subdivision: Castle Creek
- Municipality: Waunakee
Price history
| Date | Event | Price |
|---|---|---|
| 5/8/2025 | Sold | $710,000+21.4%$273/sqft |
Source: | ||
| 4/13/2025 | Pending sale | $585,000$225/sqft |
Source: | ||
| 4/9/2025 | Listed for sale | $585,000+135.9%$225/sqft |
Source: | ||
| 7/3/2008 | Sold | $248,000-33%$95/sqft |
Source: Public Record | ||
| 6/18/2008 | Listed for sale | $369,900$142/sqft |
Source: Listhub #1513834 | ||
Public tax history
| Year | Property taxes | Tax assessment |
|---|---|---|
| 2024 | $6,724 +3.6% | $414,900 |
| 2023 | $6,488 -7.6% | $414,900 +15.4% |
| 2022 | $7,019 +0.7% | $359,500 |
Find assessor info on the county website
Neighborhood: 53597
Nearby schools
GreatSchools rating
- 9/10Arboretum Elementary SchoolGrades: PK-4Distance: 1.3 mi
- 5/10Waunakee Middle SchoolGrades: 7-8Distance: 0.6 mi
- 8/10Waunakee High SchoolGrades: 9-12Distance: 0.6 mi
Schools provided by the listing agent
- Middle: Waunakee
- High: Waunakee
- District: Waunakee
Source: WIREX MLS. This data may not be complete. We recommend contacting the local school district to confirm school assignments for this home.

Get pre-qualified for a loan
At Zillow Home Loans, we can pre-qualify you in as little as 5 minutes with no impact to your credit score.An equal housing lender. NMLS #10287.
Sell for more on Zillow
Get a free Zillow Showcase℠ listing and you could sell for .
$713,100
2% more+ $14,262
With Zillow Showcase(estimated)
$727,362