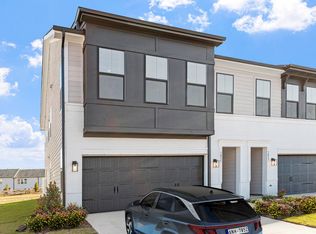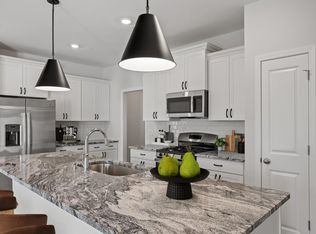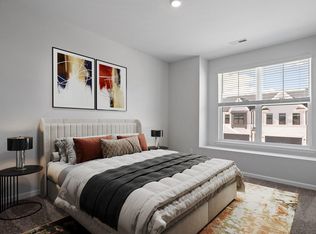Sold for $408,139 on 12/02/25
$408,139
1010 Westerland Way #200, Durham, NC 27703
3beds
1,946sqft
Townhouse, Residential
Built in 2025
2,613.6 Square Feet Lot
$408,000 Zestimate®
$210/sqft
$-- Estimated rent
Home value
$408,000
$388,000 - $428,000
Not available
Zestimate® history
Loading...
Owner options
Explore your selling options
What's special
This beautifully designed Mandevilla offers a serene backdrop with a decorative pond and tree-lined views right in your backyard. Featuring 3 bedrooms, 2.5 bathrooms, and a versatile loft, this home blends comfort and functionality. The primary suite features an elegant 10' boxed ceiling and a spacious en suite bath with dual vanities. Just off the garage entry, you'll find built-in bench and cubbies for convenient organization, along with a charming window seat in the loft that adds both style and functionality. With modern finishes and a picturesque setting, this home is a must-see! Schedule your showing today!
Zillow last checked: 8 hours ago
Listing updated: December 03, 2025 at 11:28am
Listed by:
Daniel Morrone 919-455-7460,
Clayton Properties Group INC,
Debra Ochsner 919-912-6469,
Clayton Properties Group INC
Bought with:
Debbie Van Horn, 234538
Compass -- Raleigh
Source: Doorify MLS,MLS#: 10094051
Facts & features
Interior
Bedrooms & bathrooms
- Bedrooms: 3
- Bathrooms: 3
- Full bathrooms: 2
- 1/2 bathrooms: 1
Heating
- Central, Heat Pump, Natural Gas, Zoned
Cooling
- Central Air, Dual, Electric, Humidity Control, Zoned
Appliances
- Included: Dishwasher, Disposal, Microwave, Plumbed For Ice Maker, Range, Tankless Water Heater
- Laundry: Electric Dryer Hookup, In Hall, Laundry Closet, Upper Level, Washer Hookup
Features
- Bathtub/Shower Combination, Double Vanity, Eat-in Kitchen, High Ceilings, Kitchen Island, Recessed Lighting, Smooth Ceilings, Tray Ceiling(s), Walk-In Closet(s), Walk-In Shower, Water Closet, Wired for Data
- Flooring: Carpet, Ceramic Tile, Vinyl
- Windows: Insulated Windows, Screens
- Common walls with other units/homes: 2+ Common Walls
Interior area
- Total structure area: 1,946
- Total interior livable area: 1,946 sqft
- Finished area above ground: 1,946
- Finished area below ground: 0
Property
Parking
- Total spaces: 4
- Parking features: Attached, Driveway, Garage, Garage Door Opener, Garage Faces Side
- Attached garage spaces: 2
- Uncovered spaces: 2
Features
- Levels: Two
- Stories: 2
- Patio & porch: Patio
- Exterior features: Rain Gutters
- Pool features: Community, In Ground, Outdoor Pool, Swimming Pool Com/Fee
- Has view: Yes
Lot
- Size: 2,613 sqft
- Features: Landscaped
Details
- Parcel number: 200
- Special conditions: Standard
Construction
Type & style
- Home type: Townhouse
- Architectural style: Contemporary, Modern
- Property subtype: Townhouse, Residential
- Attached to another structure: Yes
Materials
- Batts Insulation, Blown-In Insulation, Concrete, Fiber Cement
- Foundation: Concrete, Slab
- Roof: Shingle
Condition
- New construction: Yes
- Year built: 2025
- Major remodel year: 2025
Details
- Builder name: Clayton Properties- Mungo Homes
Utilities & green energy
- Sewer: Public Sewer
- Water: Public
Community & neighborhood
Community
- Community features: Clubhouse, Curbs, Fitness Center, Park, Playground, Pool, Sidewalks, Street Lights
Location
- Region: Durham
- Subdivision: Sweetbriar
HOA & financial
HOA
- Has HOA: Yes
- HOA fee: $240 monthly
- Amenities included: Clubhouse, Dog Park, Exercise Course, Fitness Center, Park, Picnic Area, Playground, Pool, Trail(s)
- Services included: Trash
Price history
| Date | Event | Price |
|---|---|---|
| 12/2/2025 | Sold | $408,139+1.3%$210/sqft |
Source: | ||
| 10/27/2025 | Pending sale | $403,011$207/sqft |
Source: | ||
| 10/24/2025 | Listing removed | $403,011$207/sqft |
Source: | ||
| 7/25/2025 | Pending sale | $403,011$207/sqft |
Source: | ||
| 6/5/2025 | Price change | $403,011-2.4%$207/sqft |
Source: | ||
Public tax history
Tax history is unavailable.
Neighborhood: 27703
Nearby schools
GreatSchools rating
- 4/10Spring Valley Elementary SchoolGrades: PK-5Distance: 2.1 mi
- 5/10Neal MiddleGrades: 6-8Distance: 1.6 mi
- 1/10Southern School of Energy and SustainabilityGrades: 9-12Distance: 4.2 mi
Schools provided by the listing agent
- Elementary: Durham - Spring Valley
- Middle: Durham - Neal
- High: Durham - Southern
Source: Doorify MLS. This data may not be complete. We recommend contacting the local school district to confirm school assignments for this home.
Get a cash offer in 3 minutes
Find out how much your home could sell for in as little as 3 minutes with a no-obligation cash offer.
Estimated market value
$408,000
Get a cash offer in 3 minutes
Find out how much your home could sell for in as little as 3 minutes with a no-obligation cash offer.
Estimated market value
$408,000


