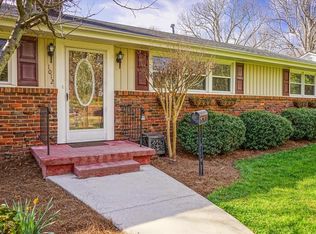Sold for $310,000 on 07/31/23
$310,000
1010 Watson Ave, Winston Salem, NC 27103
3beds
1,151sqft
Stick/Site Built, Residential, Single Family Residence
Built in 1953
0.47 Acres Lot
$327,900 Zestimate®
$--/sqft
$1,600 Estimated rent
Home value
$327,900
$312,000 - $344,000
$1,600/mo
Zestimate® history
Loading...
Owner options
Explore your selling options
What's special
**OFFER received and SELLER calling for BEST OFFER by 3:30 pm TODAY, 6/30/23*** The charm and character everyone loves and looks for in Ardmore is scattered throughout this RARE find! Enjoy the quaint, always popular Ardmore neighborhood situated between both hospitals and near downtown. Step into this easy living 1 level 3 bed, 1.5 bath home boasting all the fabulous sought-after features. Enjoy wood floors in the living room & bdrms plus TONS of natural light & neutral colors throughout. Third bedroom currently being used as an office with its own ½ bath. Updated kitchen w/SS appliances, gas stove, Kraftmaid cabinets and new LVP flooring. Opens to sunroom overlooking fenced back yard for those who love gardening or spreading out on the oversized deck while entertaining guests. A full unfinished daylight/walkout basement w/one car pull in garage is perfect for storage, a workout area or a workshop with large workbench. Newer HVAC (2015), gutter guards and lovingly maintained home!
Zillow last checked: 8 hours ago
Listing updated: April 11, 2024 at 08:51am
Listed by:
Wendy Taylor 336-749-6424,
Keller Williams Realty Elite
Bought with:
Paige Hardie
Fathom Realty
Source: Triad MLS,MLS#: 1108982 Originating MLS: Winston-Salem
Originating MLS: Winston-Salem
Facts & features
Interior
Bedrooms & bathrooms
- Bedrooms: 3
- Bathrooms: 2
- Full bathrooms: 1
- 1/2 bathrooms: 1
- Main level bathrooms: 2
Primary bedroom
- Level: Main
- Dimensions: 14.42 x 12.17
Bedroom 2
- Level: Main
- Dimensions: 11.08 x 9.67
Dining room
- Level: Main
- Dimensions: 11.25 x 7.33
Kitchen
- Level: Main
- Dimensions: 16.92 x 7.33
Living room
- Level: Main
- Dimensions: 16.83 x 12.08
Office
- Level: Main
- Dimensions: 12.08 x 10
Workshop
- Level: Basement
- Dimensions: 25 x 16
Heating
- Forced Air, Natural Gas
Cooling
- Central Air
Appliances
- Included: Microwave, Dishwasher, Gas Cooktop, Free-Standing Range, Electric Water Heater
- Laundry: Dryer Connection, In Basement, Washer Hookup
Features
- Ceiling Fan(s), Dead Bolt(s), Solid Surface Counter
- Flooring: Tile, Vinyl, Wood
- Doors: Arched Doorways, Insulated Doors
- Windows: Insulated Windows, Storm Window(s)
- Basement: Unfinished, Basement
- Attic: Access Only
- Number of fireplaces: 1
- Fireplace features: Gas Log, Living Room
Interior area
- Total structure area: 2,302
- Total interior livable area: 1,151 sqft
- Finished area above ground: 1,151
Property
Parking
- Total spaces: 1
- Parking features: Garage, Paved, Driveway, Garage Door Opener, Basement
- Attached garage spaces: 1
- Has uncovered spaces: Yes
Accessibility
- Accessibility features: Accessible Entrance
Features
- Levels: One
- Stories: 1
- Patio & porch: Porch
- Exterior features: Garden
- Pool features: None
- Fencing: Fenced
Lot
- Size: 0.47 Acres
- Dimensions: 70' x 292' x 70' x 271'
- Features: City Lot, Level, Subdivided, Sloped, Not in Flood Zone, Subdivision
Details
- Parcel number: 6824498405
- Zoning: RS9
- Special conditions: Owner Sale
Construction
Type & style
- Home type: SingleFamily
- Architectural style: Ranch
- Property subtype: Stick/Site Built, Residential, Single Family Residence
Materials
- Block, Brick
Condition
- Year built: 1953
Utilities & green energy
- Sewer: Public Sewer
- Water: Public
Community & neighborhood
Security
- Security features: Security Lights, Security System, Carbon Monoxide Detector(s)
Location
- Region: Winston Salem
- Subdivision: Ardmore
Other
Other facts
- Listing agreement: Exclusive Right To Sell
- Listing terms: Cash,Conventional,FHA,VA Loan
Price history
| Date | Event | Price |
|---|---|---|
| 7/31/2023 | Sold | $310,000+9.7% |
Source: | ||
| 7/1/2023 | Pending sale | $282,500 |
Source: | ||
| 6/29/2023 | Listed for sale | $282,500+213.9% |
Source: | ||
| 10/1/2014 | Sold | $90,000-18.1% |
Source: | ||
| 9/9/2014 | Pending sale | $109,900$95/sqft |
Source: Allen Tate Company #717411 | ||
Public tax history
| Year | Property taxes | Tax assessment |
|---|---|---|
| 2025 | -- | $268,300 +80.6% |
| 2024 | $2,085 +7.9% | $148,600 +3% |
| 2023 | $1,932 +1.9% | $144,300 |
Find assessor info on the county website
Neighborhood: Ardmore
Nearby schools
GreatSchools rating
- 5/10Bolton ElementaryGrades: PK-5Distance: 1.2 mi
- 3/10Virtual AcademyGrades: PK-12Distance: 2.1 mi
- NAMiddle College Of Forsyth CntyGrades: 11-12Distance: 0.6 mi
Get a cash offer in 3 minutes
Find out how much your home could sell for in as little as 3 minutes with a no-obligation cash offer.
Estimated market value
$327,900
Get a cash offer in 3 minutes
Find out how much your home could sell for in as little as 3 minutes with a no-obligation cash offer.
Estimated market value
$327,900
