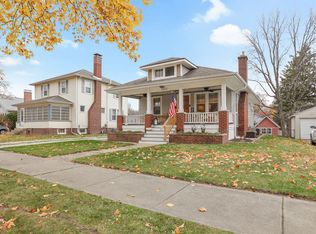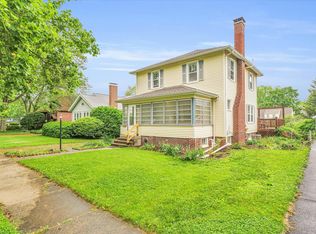Closed
$190,000
1010 W William St, Champaign, IL 61821
2beds
911sqft
Single Family Residence
Built in 1940
7,500 Square Feet Lot
$225,900 Zestimate®
$209/sqft
$1,312 Estimated rent
Home value
$225,900
$210,000 - $242,000
$1,312/mo
Zestimate® history
Loading...
Owner options
Explore your selling options
What's special
1010 W William is a charming 2 bedroom bungalow nestled in the desirable Clark Park neighborhood in the heart of Champaign. This classic home offers cozy curb appeal with a welcoming front porch and mature landscaping. Inside you'll find classic hardwood floors, an inviting living room, and a dining room with ample natural light. The two bedrooms are well-sized and feature nice closets for storage needs. The kitchen is functional with room for modern updates and an extra deep backyard with a multi-level deck that's perfect for entertaining! The basement offers endless potential with a 2nd full bath, partially finished space, and plenty of storage. The roof and windows have been recently updated. This modestly priced home combines charm and convenience in one of Champaign's most sought after areas.
Zillow last checked: 8 hours ago
Listing updated: December 11, 2024 at 12:01am
Listing courtesy of:
Creg McDonald 217-493-8341,
Realty Select One,
Liz McDonald 217-649-8471,
Realty Select One
Bought with:
Judy Fejes, ABR,GRI
Coldwell Banker R.E. Group
Source: MRED as distributed by MLS GRID,MLS#: 12193253
Facts & features
Interior
Bedrooms & bathrooms
- Bedrooms: 2
- Bathrooms: 2
- Full bathrooms: 2
Primary bedroom
- Features: Flooring (Hardwood)
- Level: Main
- Area: 121 Square Feet
- Dimensions: 11X11
Bedroom 2
- Features: Flooring (Hardwood)
- Level: Main
- Area: 143 Square Feet
- Dimensions: 11X13
Bonus room
- Level: Basement
- Area: 143 Square Feet
- Dimensions: 11X13
Dining room
- Features: Flooring (Hardwood)
- Level: Main
- Area: 117 Square Feet
- Dimensions: 9X13
Kitchen
- Features: Kitchen (Pantry-Closet), Flooring (Vinyl)
- Level: Main
- Area: 117 Square Feet
- Dimensions: 13X9
Laundry
- Level: Basement
- Area: 99 Square Feet
- Dimensions: 11X9
Living room
- Features: Flooring (Hardwood)
- Level: Main
- Area: 187 Square Feet
- Dimensions: 17X11
Recreation room
- Level: Basement
- Area: 210 Square Feet
- Dimensions: 15X14
Other
- Level: Basement
- Area: 187 Square Feet
- Dimensions: 17X11
Heating
- Natural Gas, Forced Air
Cooling
- Wall Unit(s)
Appliances
- Included: Range, Refrigerator, Washer, Dryer, Disposal
Features
- 1st Floor Bedroom, 1st Floor Full Bath, Built-in Features
- Flooring: Hardwood
- Basement: Partially Finished,Full
Interior area
- Total structure area: 1,773
- Total interior livable area: 911 sqft
- Finished area below ground: 700
Property
Parking
- Total spaces: 1
- Parking features: On Site, Garage Owned, Detached, Garage
- Garage spaces: 1
Accessibility
- Accessibility features: No Disability Access
Features
- Stories: 1
- Patio & porch: Deck
Lot
- Size: 7,500 sqft
- Dimensions: 50X150
Details
- Parcel number: 432014278014
- Special conditions: None
Construction
Type & style
- Home type: SingleFamily
- Architectural style: Bungalow
- Property subtype: Single Family Residence
Materials
- Vinyl Siding
- Foundation: Concrete Perimeter
- Roof: Asphalt
Condition
- New construction: No
- Year built: 1940
Utilities & green energy
- Sewer: Public Sewer
- Water: Public
Community & neighborhood
Community
- Community features: Park, Curbs, Sidewalks, Street Lights
Location
- Region: Champaign
Other
Other facts
- Listing terms: Cash
- Ownership: Fee Simple
Price history
| Date | Event | Price |
|---|---|---|
| 12/9/2024 | Sold | $190,000$209/sqft |
Source: | ||
| 11/13/2024 | Pending sale | $190,000$209/sqft |
Source: | ||
| 11/5/2024 | Listed for sale | $190,000$209/sqft |
Source: | ||
Public tax history
| Year | Property taxes | Tax assessment |
|---|---|---|
| 2024 | $4,022 -3.1% | $57,120 +9.8% |
| 2023 | $4,150 +7.5% | $52,020 +8.4% |
| 2022 | $3,861 +2.8% | $47,990 +2% |
Find assessor info on the county website
Neighborhood: 61821
Nearby schools
GreatSchools rating
- 6/10South Side Elementary SchoolGrades: K-5Distance: 0.3 mi
- 5/10Edison Middle SchoolGrades: 6-8Distance: 0.7 mi
- 6/10Central High SchoolGrades: 9-12Distance: 0.7 mi
Schools provided by the listing agent
- Elementary: Champaign Elementary School
- Middle: Champaign Junior High School
- High: Central High School
- District: 4
Source: MRED as distributed by MLS GRID. This data may not be complete. We recommend contacting the local school district to confirm school assignments for this home.

Get pre-qualified for a loan
At Zillow Home Loans, we can pre-qualify you in as little as 5 minutes with no impact to your credit score.An equal housing lender. NMLS #10287.

