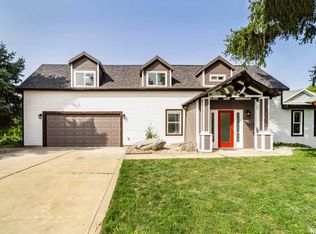Sold on 11/02/23
Street View
Price Unknown
1010 W Mountain Orchard Dr, Pleasant View, UT 84414
5beds
4baths
3,166sqft
SingleFamily
Built in 2022
0.35 Acres Lot
$925,900 Zestimate®
$--/sqft
$3,190 Estimated rent
Home value
$925,900
$852,000 - $1.00M
$3,190/mo
Zestimate® history
Loading...
Owner options
Explore your selling options
What's special
1010 W Mountain Orchard Dr, Pleasant View, UT 84414 is a single family home that contains 3,166 sq ft and was built in 2022. It contains 5 bedrooms and 4 bathrooms.
The Zestimate for this house is $925,900. The Rent Zestimate for this home is $3,190/mo.
Facts & features
Interior
Bedrooms & bathrooms
- Bedrooms: 5
- Bathrooms: 4
Heating
- Other
Interior area
- Total interior livable area: 3,166 sqft
Property
Features
- Exterior features: Cement / Concrete
Lot
- Size: 0.35 Acres
Details
- Parcel number: 174300002
Construction
Type & style
- Home type: SingleFamily
Materials
- Roof: Composition
Condition
- Year built: 2022
Community & neighborhood
Location
- Region: Pleasant View
Price history
| Date | Event | Price |
|---|---|---|
| 5/6/2025 | Pending sale | $949,000$300/sqft |
Source: | ||
| 3/27/2025 | Price change | $949,000-1%$300/sqft |
Source: | ||
| 3/17/2025 | Price change | $959,000-0.9%$303/sqft |
Source: | ||
| 2/27/2025 | Price change | $968,000-2%$306/sqft |
Source: | ||
| 2/18/2025 | Listed for sale | $988,000$312/sqft |
Source: | ||
Public tax history
| Year | Property taxes | Tax assessment |
|---|---|---|
| 2024 | $5,042 +80% | $448,799 +87.6% |
| 2023 | $2,801 +20.6% | $239,250 +19.7% |
| 2022 | $2,323 +33.5% | $199,913 |
Find assessor info on the county website
Neighborhood: 84414
Nearby schools
GreatSchools rating
- 6/10Orchard SpringsGrades: K-6Distance: 0.1 mi
- 6/10Orion Jr High SchoolGrades: 7-9Distance: 1.6 mi
- 6/10Weber High SchoolGrades: 10-12Distance: 1.1 mi
Get a cash offer in 3 minutes
Find out how much your home could sell for in as little as 3 minutes with a no-obligation cash offer.
Estimated market value
$925,900
Get a cash offer in 3 minutes
Find out how much your home could sell for in as little as 3 minutes with a no-obligation cash offer.
Estimated market value
$925,900
