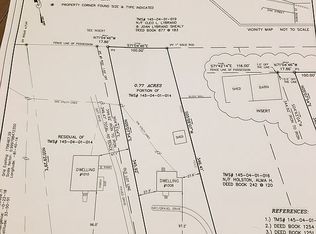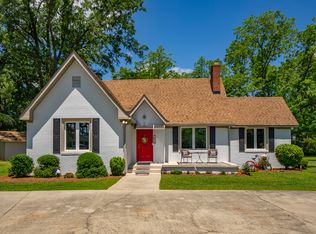Sold for $50,000
Street View
$50,000
1010 W Main St, Ridge Spring, SC 29129
3beds
2,120sqft
SingleFamily
Built in 1950
1 Acres Lot
$291,900 Zestimate®
$24/sqft
$1,882 Estimated rent
Home value
$291,900
$257,000 - $327,000
$1,882/mo
Zestimate® history
Loading...
Owner options
Explore your selling options
What's special
Timeless Treasure! Built in the 1950's with strong bones and endless features. Hardwood floors, formal living & dining room w/ french doors, pine walls, built-in cabinets, molding, screened porch, pecan trees, camellias, magnolia trees and lots of storage sheds for tractors, vehicles & equipment. Located in the heart of Peach Country in Ridge Spring where "Farm to Table" is a way of life. This quaint southern town is located minutes from I-20, Aiken & Columbia. Enjoy fine cuisine at Juniper Restaurant or Peach Ice Cream at Peaches n Such.
Facts & features
Interior
Bedrooms & bathrooms
- Bedrooms: 3
- Bathrooms: 2
- Full bathrooms: 2
- Main level bathrooms: 2
Heating
- Forced air, Electric, Gas
Cooling
- Central
Appliances
- Included: Dishwasher, Dryer, Garbage disposal, Range / Oven, Refrigerator, Washer
- Laundry: In Kitchen
Features
- Ceiling Fan
- Flooring: Tile, Hardwood
- Basement: None
- Attic: Pull Down Stairs
- Has fireplace: Yes
- Fireplace features: Masonry
Interior area
- Total interior livable area: 2,120 sqft
Property
Parking
- Parking features: Off-street
Features
- Patio & porch: Screened Porch
- Exterior features: Brick
Lot
- Size: 1 Acres
Details
- Additional structures: Barn(s)
- Parcel number: 1450401014
Construction
Type & style
- Home type: SingleFamily
- Architectural style: Traditional
Materials
- Roof: Asphalt
Condition
- Year built: 1950
Utilities & green energy
- Sewer: Public Sewer
- Water: Public
- Utilities for property: Electricity Connected
Community & neighborhood
Location
- Region: Ridge Spring
Other
Other facts
- Sewer: Public Sewer
- WaterSource: Public
- Flooring: Carpet, Hardwood, Vinyl
- RoadSurfaceType: Paved
- Appliances: Dishwasher, Free-Standing Range
- FireplaceYN: true
- HeatingYN: true
- Utilities: Electricity Connected
- CoolingYN: true
- FireplacesTotal: 1
- ArchitecturalStyle: Traditional
- DirectionFaces: South
- Basement: Crawl Space
- MainLevelBathrooms: 2
- ParkingFeatures: No Garage
- FireplaceFeatures: Masonry
- Cooling: Central Air, Gas Pac
- OtherStructures: Barn(s)
- PatioAndPorchFeatures: Screened Porch
- LaundryFeatures: In Kitchen
- Heating: Central, Gas 1st Lvl
- Attic: Pull Down Stairs
- RoomLivingRoomFeatures: Fireplace, Floors-Hardwood
- RoomBedroom2Level: Main
- RoomBedroom3Level: Main
- RoomDiningRoomLevel: Main
- RoomKitchenLevel: Main
- RoomBedroom4Level: Main
- RoomMasterBedroomLevel: Main
- RoomDiningRoomFeatures: French Doors, Floors-Hardwood
- InteriorFeatures: Ceiling Fan
- RoomKitchenFeatures: Counter Tops-Formica, Floors-Vinyl, Cabinets-Painted
- ConstructionMaterials: Brick-All Sides-AbvFound
- RoomLivingRoomLevel: Main,Main
- RoomMasterBedroomFeatures: Floors-Hardwood
- RoomBedroom2Features: Floors-Hardwood
- RoomBedroom3Features: Floors-Hardwood
- RoomBedroom4Features: Floors-Hardwood
- MlsStatus: Active
- Road surface type: Paved
Price history
| Date | Event | Price |
|---|---|---|
| 12/5/2024 | Sold | $50,000-58.3%$24/sqft |
Source: Public Record Report a problem | ||
| 1/22/2020 | Sold | $120,000$57/sqft |
Source: Public Record Report a problem | ||
| 8/14/2019 | Listed for sale | $120,000$57/sqft |
Source: Shealy Realty #477884 Report a problem | ||
Public tax history
| Year | Property taxes | Tax assessment |
|---|---|---|
| 2024 | $1,234 -3.9% | $5,940 |
| 2023 | $1,284 +0.6% | $5,940 |
| 2022 | $1,277 +0.9% | $5,940 |
Find assessor info on the county website
Neighborhood: 29129
Nearby schools
GreatSchools rating
- 2/10Ridge Spring-Monetta ElementaryGrades: PK-5Distance: 0.8 mi
- NARidge Spring Monetta MiddleGrades: 6-8Distance: 3.3 mi
- 3/10Ridge Spring-Monetta Middle/HighGrades: 9-12Distance: 3.2 mi
Schools provided by the listing agent
- Elementary: Ridge Spring-Monetta
- Middle: Ridge Spring Middle
- High: Ridge Spring Monetta
- District: Aiken
Source: The MLS. This data may not be complete. We recommend contacting the local school district to confirm school assignments for this home.

