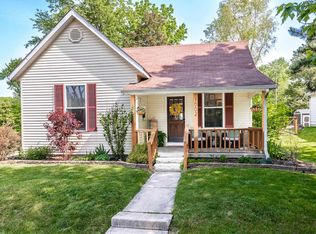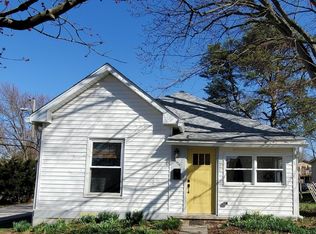Closed
$280,000
1010 W Howe St, Bloomington, IN 47403
2beds
1,331sqft
Single Family Residence
Built in 1958
8,276.4 Square Feet Lot
$327,200 Zestimate®
$--/sqft
$1,690 Estimated rent
Home value
$327,200
$308,000 - $350,000
$1,690/mo
Zestimate® history
Loading...
Owner options
Explore your selling options
What's special
The sweetest all-stone ranch you can imagine! Solid, high quality construction. Many updates. Full basement & walk-up to attic. Heated & cooled 8-car detached stone garage & workshop. Located in quiet, near west-side neighborhood convenient to downtown. Recent news: Home & garage roofs, garage A/C in 2020; home furnace in 2019; home A/C in 2016. This home would be an appealing, low maintenance, comfortable & affordable fit for any buyer, but for the buyer who also wants a fabulous garage & workshop, this is an incredible find!
Zillow last checked: 8 hours ago
Listing updated: March 27, 2024 at 10:56am
Listed by:
Cindy Oswalt coswalt@tuckerbloomington.com,
FC Tucker/Bloomington REALTORS
Bought with:
BLOOM NonMember
NonMember BL
Source: IRMLS,MLS#: 202410070
Facts & features
Interior
Bedrooms & bathrooms
- Bedrooms: 2
- Bathrooms: 2
- Full bathrooms: 2
- Main level bedrooms: 2
Bedroom 1
- Level: Main
Bedroom 2
- Level: Main
Kitchen
- Level: Main
- Area: 180
- Dimensions: 18 x 10
Living room
- Level: Main
- Area: 182
- Dimensions: 14 x 13
Office
- Level: Lower
- Area: 162
- Dimensions: 18 x 9
Heating
- Natural Gas, Forced Air
Cooling
- Central Air
Appliances
- Included: Disposal, Dishwasher, Refrigerator, Washer, Electric Cooktop, Dryer-Electric, Oven-Built-In, Gas Water Heater
Features
- Laminate Counters, Eat-in Kitchen, Stand Up Shower, Tub/Shower Combination
- Flooring: Hardwood, Tile, Vinyl
- Windows: Blinds
- Basement: Daylight,Full,Partially Finished,Block
- Has fireplace: No
Interior area
- Total structure area: 1,927
- Total interior livable area: 1,331 sqft
- Finished area above ground: 981
- Finished area below ground: 350
Property
Parking
- Total spaces: 8
- Parking features: Detached, Garage Door Opener, Heated Garage, Garage Utilities, Concrete
- Garage spaces: 8
- Has uncovered spaces: Yes
Features
- Levels: One
- Stories: 1
- Patio & porch: Porch Covered
- Exterior features: Workshop
- Fencing: None
Lot
- Size: 8,276 sqft
- Dimensions: 62 x 132
- Features: Level, City/Town/Suburb
Details
- Parcel number: 530805111014.000009
- Zoning: R3
Construction
Type & style
- Home type: SingleFamily
- Property subtype: Single Family Residence
Materials
- Stone
- Roof: Composition,Dimensional Shingles
Condition
- New construction: No
- Year built: 1958
Utilities & green energy
- Electric: Duke Energy Indiana
- Gas: CenterPoint Energy
- Sewer: City
- Water: City, Bloomington City Utility
- Utilities for property: Cable Available
Community & neighborhood
Location
- Region: Bloomington
- Subdivision: Southwest Bloomington City
Other
Other facts
- Road surface type: Asphalt
Price history
| Date | Event | Price |
|---|---|---|
| 5/25/2024 | Listing removed | -- |
Source: Zillow Rentals Report a problem | ||
| 5/17/2024 | Listed for rent | $1,400$1/sqft |
Source: Zillow Rentals Report a problem | ||
| 3/27/2024 | Sold | $280,000+43.6% |
Source: | ||
| 3/17/2011 | Sold | $195,000+21.9% |
Source: | ||
| 1/18/2002 | Sold | $160,000 |
Source: | ||
Public tax history
| Year | Property taxes | Tax assessment |
|---|---|---|
| 2024 | $5,663 +6.2% | $298,700 +11.6% |
| 2023 | $5,331 +17.2% | $267,600 +1.6% |
| 2022 | $4,548 -4% | $263,300 +20% |
Find assessor info on the county website
Neighborhood: Prospect Hill
Nearby schools
GreatSchools rating
- 5/10Fairview Elementary SchoolGrades: PK-6Distance: 0.5 mi
- 7/10Tri-North Middle SchoolGrades: 7-8Distance: 1 mi
- 9/10Bloomington High School NorthGrades: 9-12Distance: 2.5 mi
Schools provided by the listing agent
- Elementary: Fairview
- Middle: Tri-North
- High: Bloomington North
- District: Monroe County Community School Corp.
Source: IRMLS. This data may not be complete. We recommend contacting the local school district to confirm school assignments for this home.

Get pre-qualified for a loan
At Zillow Home Loans, we can pre-qualify you in as little as 5 minutes with no impact to your credit score.An equal housing lender. NMLS #10287.

