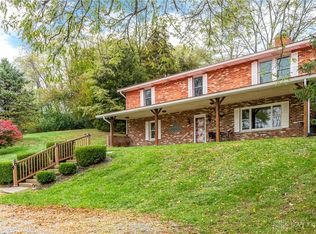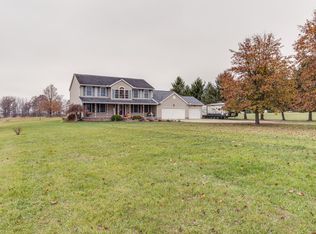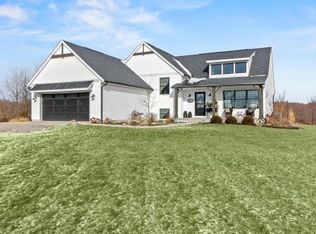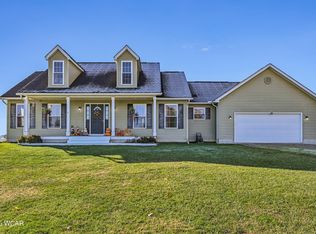This property defines the word SERENITY! Stunning 9.496 wooded acres with a 3 bedroom, 2.5 bath home, featuring an open stairway, & a 2 car detached garage. The home has a modern open floor plan with scenic windows & gas fireplace in the living room, custom made kitchen with quartz counter tops & a massive island / bar, the entire 2nd story is an owner's suite with multiple closets & a spacious bathroom, wrap around covered deck, large porch on the backside of the home, & a full unfinished walkout basement with 12 inch poured concrete walls offering an additional 1,852 square feet of space! The lot has rolling topography, densely wooded, double entrance, & ideal for all types of outdoor activities!
Active
$799,900
1010 W Herr Rd, Urbana, OH 43078
3beds
2,503sqft
Est.:
Single Family Residence
Built in 2006
9.5 Acres Lot
$-- Zestimate®
$320/sqft
$-- HOA
What's special
Gas fireplaceWooded acresLarge porchWrap around covered deckRolling topographyModern open floor planQuartz counter tops
- 459 days |
- 546 |
- 23 |
Zillow last checked: 8 hours ago
Listing updated: October 16, 2025 at 06:30am
Listed by:
Jeremy G. Hankins 937-935-2450,
Bell Hankins Realty Group, LLC
Source: WRIST,MLS#: 1035168
Tour with a local agent
Facts & features
Interior
Bedrooms & bathrooms
- Bedrooms: 3
- Bathrooms: 3
- Full bathrooms: 2
- 1/2 bathrooms: 1
Heating
- Forced Air, Heat Pump, Propane
Cooling
- Central Air, Heat Pump
Appliances
- Included: Dishwasher, Range, Refrigerator, Water Softener Owned
Features
- Walk-In Closet(s), Cathedral Ceiling(s)
- Flooring: Wood
- Basement: Walk-Out Access,Concrete,Unfinished
- Has fireplace: Yes
- Fireplace features: Gas
Interior area
- Total structure area: 2,503
- Total interior livable area: 2,503 sqft
Video & virtual tour
Property
Features
- Levels: Two
- Stories: 2
Lot
- Size: 9.5 Acres
- Dimensions: 782 x 530 x 782 x 626
- Features: Residential Lot, Survey, Wooded
Details
- Parcel number: I300912280001002
- Zoning description: Residential
Construction
Type & style
- Home type: SingleFamily
- Property subtype: Single Family Residence
Materials
- Cement Siding
Condition
- Year built: 2006
Utilities & green energy
- Sewer: Septic Tank
- Water: Well
- Utilities for property: Propane
Community & HOA
Community
- Security: Security System
- Subdivision: Rural
HOA
- Has HOA: No
Location
- Region: Urbana
Financial & listing details
- Price per square foot: $320/sqft
- Tax assessed value: $432,680
- Annual tax amount: $5,843
- Date on market: 10/21/2024
- Listing terms: Cash,Conventional
Estimated market value
Not available
Estimated sales range
Not available
$2,416/mo
Price history
Price history
| Date | Event | Price |
|---|---|---|
| 4/2/2025 | Price change | $799,900-8%$320/sqft |
Source: | ||
| 10/21/2024 | Listed for sale | $869,900-8.4%$348/sqft |
Source: | ||
| 10/15/2024 | Listing removed | $950,000$380/sqft |
Source: | ||
| 5/3/2024 | Listed for sale | $950,000$380/sqft |
Source: | ||
Public tax history
Public tax history
| Year | Property taxes | Tax assessment |
|---|---|---|
| 2024 | $5,843 +0.1% | $151,440 |
| 2023 | $5,839 -0.4% | $151,440 |
| 2022 | $5,864 +17% | $151,440 +25% |
Find assessor info on the county website
BuyAbility℠ payment
Est. payment
$4,750/mo
Principal & interest
$3777
Property taxes
$693
Home insurance
$280
Climate risks
Neighborhood: 43078
Nearby schools
GreatSchools rating
- 8/10West Liberty-Salem Elementary SchoolGrades: K-5Distance: 3.1 mi
- 6/10West Liberty-Salem Middle SchoolGrades: 6-8Distance: 3.1 mi
- 8/10West Liberty-Salem Middle/High SchoolGrades: 9-12Distance: 3.1 mi







