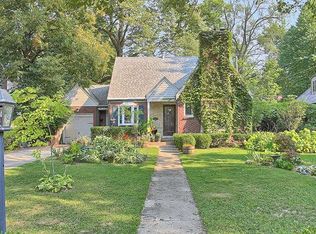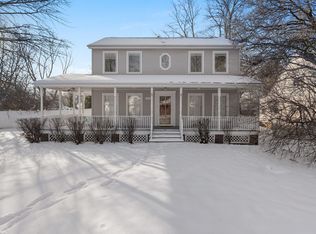Sold for $526,000
$526,000
1010 W Healey St, Champaign, IL 61821
3beds
2,330sqft
SingleFamily
Built in 1934
0.26 Acres Lot
$559,200 Zestimate®
$226/sqft
$1,863 Estimated rent
Home value
$559,200
$531,000 - $587,000
$1,863/mo
Zestimate® history
Loading...
Owner options
Explore your selling options
What's special
Built in 1934 with an amazing stone exterior and architectural details, this property is picture-perfect. Over 2300 sq.ft. of space on the 1st and 2nd floor includes a remodeled kitchen, open floor plan and loads of natural light with views to the shaded lawn. The kitchen is contemporary in style and a dream to work in. It features Dekton countertops, cherry cabinets, Miele/Subzero/Fisher Paykal appliances and numerous custom elements. The main floor also includes a large dining area, sitting room, private office and bathroom. Other updates include replacement Pella windows, a new roof in 2018, 400 amp electric service upgrade that accommodates an electric vehicle in the garage, irrigation system, sewer and water line replacement, a geothermal system with 5 wells and a multitude of smart home features (nest ecosystem, Lutron lighting, Unifi cameras, etc.) This doesn't begin to describe the landscaping and amazing design of the private backyard. This is just the start to this amazing home, the rest has to be experienced in person!
Facts & features
Interior
Bedrooms & bathrooms
- Bedrooms: 3
- Bathrooms: 2
- Full bathrooms: 2
Heating
- Forced air, Gas, Other, Geothermal
Cooling
- Central, Geothermal
Appliances
- Included: Dishwasher, Dryer, Freezer, Garbage disposal, Microwave, Range / Oven, Refrigerator, Washer
Features
- Flooring: Hardwood
- Basement: Partially finished
- Has fireplace: Yes
Interior area
- Total interior livable area: 2,330 sqft
Property
Parking
- Total spaces: 2
- Parking features: Garage - Detached
Features
- Exterior features: Stone, Wood
Lot
- Size: 0.26 Acres
Details
- Parcel number: 432014226010
Construction
Type & style
- Home type: SingleFamily
Materials
- Roof: Asphalt
Condition
- Year built: 1934
Utilities & green energy
- Sewer: Sewer-Public
Community & neighborhood
Location
- Region: Champaign
Other
Other facts
- Addtl Room 4 Level: Not Applicable
- Addtl Room 5 Level: Not Applicable
- Air Conditioning: Central Air
- Appliances: Dishwasher, Refrigerator, Disposal, Oven/Built-in, Cooktop, Range Hood
- 2nd Bedroom Level: 2nd Level
- 4th Bedroom Level: Not Applicable
- Built Before 1978 (Y/N): Yes
- Sewer: Sewer-Public
- Water: Public
- Listing Type: Exclusive Right To Sell
- Master Bedroom Level: 2nd Level
- Parking Type: Garage
- Tax Exemptions: Homeowner
- Addtl Room 1 Level: Main Level
- Kitchen Level: Main Level
- Living Room Level: Main Level
- Equipment: CO Detectors, Sump Pump, Humidifier, Sprinkler-Lawn, Security System
- Dining Room Level: Not Applicable
- Kitchen Flooring: Hardwood
- Living Room Flooring: Hardwood
- 2nd Bedroom Flooring: Hardwood
- 3rd Bedroom Flooring: Hardwood
- 3rd Bedroom Level: 2nd Level
- Master Bedroom Flooring: Hardwood
- Heat/Fuel: Electric, Geothermal
- Kitchen Type: Eating Area-Table Space, Island
- Basement: Partially Finished
- Addtl Room 2 Level: Main Level
- Addtl Room 2 Flooring: Ceramic Tile
- Addtl Room 3 Flooring: Hardwood
- Family Room Flooring: Carpet
- Bath Amenities: Separate Shower
- Addtl Room 1 Flooring: Hardwood
- Addtl Room 3 Level: Main Level
- Addtl Room 1 Name: Office
- Special Assessments: U
- Exterior Building Type: Stone
- Family Room Level: Basement
- Lot Description: Fenced Yard, Mature Trees
- Addtl Room 3 Name: Eating Area
- Addtl Room 2 Name: Mud
- Addtl Room 10 Level: Not Applicable
- Addtl Room 6 Level: Not Applicable
- Addtl Room 7 Level: Not Applicable
- Addtl Room 8 Level: Not Applicable
- Addtl Room 9 Level: Not Applicable
- Frequency: Not Applicable
- Status: Pending
- Square Feet Source: Other
- Age: 81-90 Years
- Area Amenities: Sidewalks
- Electricity: 400 Amp Service or Greater
- Garage On-Site: Yes
- Interior Property Features: Hardwood Floors
- Fireplace Location: Family Room, Other
- Exterior Property Features: Brick Paver Patio
- Additional Rooms: Mud Room
- Is Parking Included in Price: Yes
- Type of House 2: 2 Stories
- Garage Type: Detached2, Detached
- Basement (Y/N): Partial
- Laundry Level: Basement
- Garage Ownership: Owned
- Additional Rooms: Eating Area, Office
- Additional Media Type 1: 3D Tour
- Lower Sq Ft: 0
- Unfinished Lower Sq Ft: 0
- Basement Sq Ft: 585
- Main Sq Ft: 1482
- Total Sq Ft: 2335
- Upper Sq Ft: 853
- Unfinished Basement Sq Ft: 222
- Finished Basement Sq Ft: 363
- Tax Year: 2018
- Aprox. Total Finished Sq Ft: 2698
- Lot Dimensions: 67.56X164.78
- Parcel Identification Number: 432014226010
- Legal Description: LOT 2 OF REARDON'S REPLAT OF LOTS 5 & 9 (L.B. CLARK'S 4TH ADD.)
Price history
| Date | Event | Price |
|---|---|---|
| 4/24/2024 | Sold | $526,000+25.2%$226/sqft |
Source: Public Record Report a problem | ||
| 6/24/2020 | Sold | $420,000-1.2%$180/sqft |
Source: | ||
| 5/6/2020 | Pending sale | $425,000$182/sqft |
Source: KELLER WILLIAMS-TREC #10700257 Report a problem | ||
| 5/6/2020 | Listed for sale | $425,000+84.8%$182/sqft |
Source: KELLER WILLIAMS-TREC #10700257 Report a problem | ||
| 4/2/2003 | Sold | $230,000$99/sqft |
Source: Public Record Report a problem | ||
Public tax history
| Year | Property taxes | Tax assessment |
|---|---|---|
| 2024 | $10,404 +6.7% | $125,310 +9.8% |
| 2023 | $9,751 +6.8% | $114,130 +8.4% |
| 2022 | $9,131 +2.6% | $105,290 +2% |
Find assessor info on the county website
Neighborhood: 61821
Nearby schools
GreatSchools rating
- 3/10Dr Howard Elementary SchoolGrades: K-5Distance: 0.4 mi
- 5/10Edison Middle SchoolGrades: 6-8Distance: 0.7 mi
- 6/10Central High SchoolGrades: 9-12Distance: 0.5 mi
Schools provided by the listing agent
- High: Central High School
Source: The MLS. This data may not be complete. We recommend contacting the local school district to confirm school assignments for this home.
Get pre-qualified for a loan
At Zillow Home Loans, we can pre-qualify you in as little as 5 minutes with no impact to your credit score.An equal housing lender. NMLS #10287.

