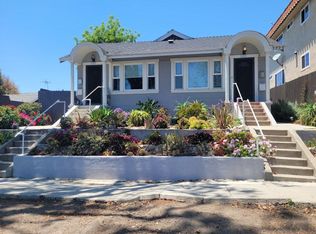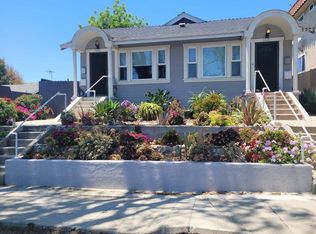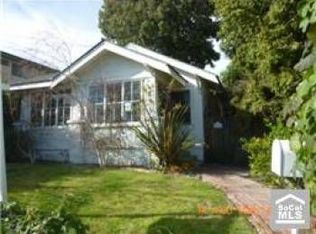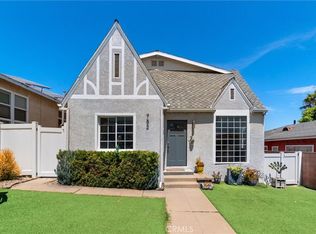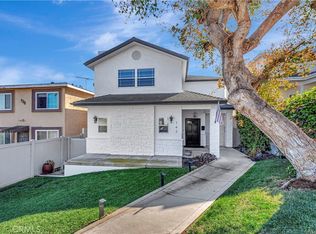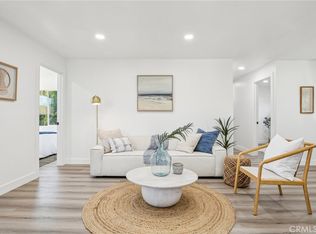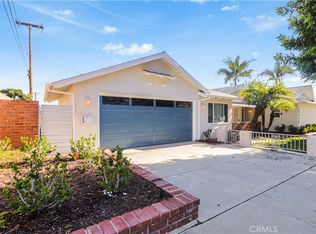THIS HOUSE IS A MUST SEE!
"I didn't expect to see this when I walked in!" is what everyone says.
PRICE REDUCED! – A True San Pedro Gem
Only House in San Pedro on the market with a private center courtyard.
Single level living with primary bedroom on the ground level.
Welcome to 1010 13th St, a stunningly renovated 3-bedroom, 2.5-bathroom home that perfectly blends luxury, functionality, and indoor-outdoor living. Designed for modern comfort and style, this home features a center courtyard that seamlessly integrates the outdoor space with the interior, creating a bright and inviting atmosphere.
The spacious master bedroom is conveniently located on the ground level, offering privacy and ease of access. It boasts a walk-in closet and a beautifully appointed en suite bathroom, creating a peaceful retreat within the home.
Modern upgrades include a Mitsubishi modular HVAC system, new electrical panel, updated lighting, and much more. Every detail has been thoughtfully upgraded, from hickory wide plank flooring to spa-inspired tiled bathrooms that delight at every turn. The chef’s kitchen is a masterpiece, boasting custom cabinetry, a sleek glass subway tile backsplash, and high-end finishes that elevate daily living.
Comfort is tailored to every occupant with Mitsubishi modular heating and cooling, allowing each room to maintain its own perfect temperature. Vehicle needs are easily met with a 2-car garage equipped with an EV charging connection, plus a carport for a third vehicle.
No other home on the market in San Pedro compares to this exceptional offering. With its luxurious finishes, functional design, and unbeatable lifestyle appeal, 1010 13th Street is truly a must-see! This is more than just a home—it's a rare offering that blends privacy, style, and function in one of San Pedro’s most desirable locations.
For sale
Listing Provided by:
Vincenzo Mercuri DRE #02069976 enzo@meritrealestate.com,
Merit Real Estate
Price cut: $100K (12/10)
$1,099,000
1010 W 13th St, San Pedro, CA 90731
3beds
2,015sqft
Est.:
Single Family Residence
Built in 1968
4,632 Square Feet Lot
$1,250,000 Zestimate®
$545/sqft
$-- HOA
What's special
En suite bathroomCenter courtyardCustom cabinetrySpa-inspired tiled bathroomsHickory wide plank flooringHigh-end finishesSpacious master bedroom
- 225 days |
- 1,133 |
- 39 |
Zillow last checked: 8 hours ago
Listing updated: December 21, 2025 at 03:25pm
Listing Provided by:
Vincenzo Mercuri DRE #02069976 enzo@meritrealestate.com,
Merit Real Estate
Source: CRMLS,MLS#: PV25105059 Originating MLS: California Regional MLS
Originating MLS: California Regional MLS
Tour with a local agent
Facts & features
Interior
Bedrooms & bathrooms
- Bedrooms: 3
- Bathrooms: 3
- Full bathrooms: 2
- 1/2 bathrooms: 1
- Main level bathrooms: 1
- Main level bedrooms: 1
Rooms
- Room types: Family Room, Kitchen, Living Room, Primary Bedroom, Other
Primary bedroom
- Features: Main Level Primary
Primary bedroom
- Features: Primary Suite
Bathroom
- Features: Bathroom Exhaust Fan, Dual Sinks, Multiple Shower Heads, Separate Shower, Walk-In Shower
Kitchen
- Features: Kitchen/Family Room Combo, Remodeled, Self-closing Cabinet Doors, Self-closing Drawers, Updated Kitchen
Other
- Features: Walk-In Closet(s)
Heating
- Central, Ductless, Electric, ENERGY STAR Qualified Equipment, Fireplace(s)
Cooling
- Central Air, Ductless, Electric, ENERGY STAR Qualified Equipment, Zoned
Appliances
- Included: Double Oven, Dishwasher, Electric Oven, Electric Range, Electric Water Heater, Freezer, Disposal, Microwave, Refrigerator, Range Hood
- Laundry: In Garage
Features
- Breakfast Area, Country Kitchen, Open Floorplan, Recessed Lighting, Main Level Primary, Primary Suite, Walk-In Closet(s)
- Flooring: Wood
- Has fireplace: Yes
- Fireplace features: Family Room
- Common walls with other units/homes: No Common Walls
Interior area
- Total interior livable area: 2,015 sqft
Video & virtual tour
Property
Parking
- Total spaces: 1
- Parking features: Private, One Space, Garage Faces Side
- Attached garage spaces: 1
Features
- Levels: Two
- Stories: 2
- Entry location: Street
- Patio & porch: Tile
- Pool features: None
- Has view: Yes
- View description: City Lights, Harbor
- Has water view: Yes
- Water view: Harbor
Lot
- Size: 4,632 Square Feet
- Features: Corner Lot
Details
- Parcel number: 7458017023
- Zoning: LARD1.5
- Special conditions: Standard
Construction
Type & style
- Home type: SingleFamily
- Property subtype: Single Family Residence
Condition
- Updated/Remodeled,Termite Clearance
- New construction: No
- Year built: 1968
Utilities & green energy
- Sewer: Public Sewer
- Water: Public
Community & HOA
Community
- Features: Fishing, Hiking
Location
- Region: San Pedro
Financial & listing details
- Price per square foot: $545/sqft
- Tax assessed value: $816,000
- Annual tax amount: $10,132
- Date on market: 5/12/2025
- Cumulative days on market: 225 days
- Listing terms: Cash,Cash to New Loan,Conventional
- Inclusions: Refrigerator, stove, microwave, dishwasher and potted plants
Estimated market value
$1,250,000
$1.19M - $1.31M
$4,040/mo
Price history
Price history
| Date | Event | Price |
|---|---|---|
| 12/10/2025 | Price change | $1,099,000-8.3%$545/sqft |
Source: | ||
| 9/19/2025 | Price change | $1,199,000-5.6%$595/sqft |
Source: | ||
| 6/25/2025 | Price change | $1,270,000-1.4%$630/sqft |
Source: | ||
| 5/12/2025 | Listed for sale | $1,288,000+61%$639/sqft |
Source: | ||
| 12/22/2023 | Sold | $800,000-3.5%$397/sqft |
Source: | ||
Public tax history
Public tax history
| Year | Property taxes | Tax assessment |
|---|---|---|
| 2025 | $10,132 +1.4% | $816,000 +2% |
| 2024 | $9,991 +55.5% | $800,000 +59% |
| 2023 | $6,427 +4.8% | $503,024 +2% |
Find assessor info on the county website
BuyAbility℠ payment
Est. payment
$6,879/mo
Principal & interest
$5432
Property taxes
$1062
Home insurance
$385
Climate risks
Neighborhood: San Pedro
Nearby schools
GreatSchools rating
- 7/10Seventh Street Elementary SchoolGrades: K-5Distance: 0.8 mi
- 7/10Richard Henry Dana Middle SchoolGrades: 6-8Distance: 0.3 mi
- 7/10San Pedro Senior High SchoolGrades: 9-12Distance: 0.2 mi
Schools provided by the listing agent
- High: San Pedro
Source: CRMLS. This data may not be complete. We recommend contacting the local school district to confirm school assignments for this home.
- Loading
- Loading
