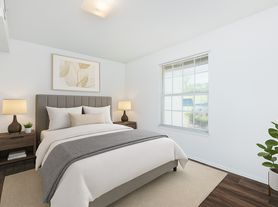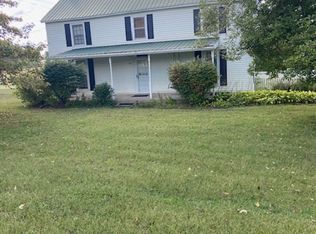Features:
- 3 bedrooms, 2 bathrooms
- Open concept living room
- Spacious master suite with walk-in closet
- Covered patio
- Fenced-in backyard
- 2-car garage
- Office Space
Description:
Welcome to this charming 2-year-old house nestled at 1010 Village Court. This home offers an open concept living room, perfect for entertaining guests or enjoying quality family time. The spacious master suite boasts a huge master closet, providing ample storage space. Included is an office space which also could be used as a play room or 4th bedroom. Step outside to relax on the covered patio or enjoy the fenced-in backyard. With a convenient 2-car garage, parking will never be an issue. Don't miss out on the opportunity. Fence is not included in the pictures because it was build later.
Renter is responsible for lawn care and utilities. Security deposit of one month rent due at signing. Pets are allowed on a case-by-case basis and will require an additional $50 per month pet rent with a $250-dollar nonrefundable pet deposit. There is a $50 application fee.
House for rent
$2,200/mo
1010 Village Ct, Burns, TN 37029
3beds
1,500sqft
Price may not include required fees and charges.
Single family residence
Available Sat Jan 3 2026
Cats, dogs OK
Central air
In unit laundry
Attached garage parking
Forced air
What's special
Office spaceFenced-in backyardCovered patio
- 15 days |
- -- |
- -- |
Travel times
Looking to buy when your lease ends?
With a 6% savings match, a first-time homebuyer savings account is designed to help you reach your down payment goals faster.
Offer exclusive to Foyer+; Terms apply. Details on landing page.
Facts & features
Interior
Bedrooms & bathrooms
- Bedrooms: 3
- Bathrooms: 2
- Full bathrooms: 2
Heating
- Forced Air
Cooling
- Central Air
Appliances
- Included: Dishwasher, Dryer, Microwave, Oven, Refrigerator, Washer
- Laundry: In Unit
Features
- Walk In Closet
- Flooring: Carpet, Hardwood
Interior area
- Total interior livable area: 1,500 sqft
Property
Parking
- Parking features: Attached
- Has attached garage: Yes
- Details: Contact manager
Features
- Exterior features: Heating system: Forced Air, Walk In Closet
Details
- Parcel number: 119BE00123000
Construction
Type & style
- Home type: SingleFamily
- Property subtype: Single Family Residence
Community & HOA
Location
- Region: Burns
Financial & listing details
- Lease term: 1 Year
Price history
| Date | Event | Price |
|---|---|---|
| 10/5/2025 | Listed for rent | $2,200$1/sqft |
Source: Zillow Rentals | ||
| 11/7/2024 | Listing removed | $2,200$1/sqft |
Source: Zillow Rentals | ||
| 10/21/2024 | Listed for rent | $2,200$1/sqft |
Source: Zillow Rentals | ||
| 2/16/2024 | Sold | $334,030$223/sqft |
Source: Public Record | ||

