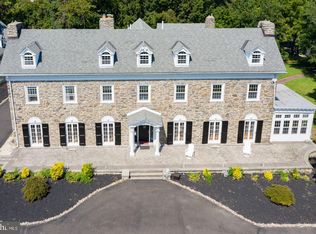Back on market, buyers contingency expired! Elegance and detailed craftsmanship describe this turn of the century 17 room English Country Manor in an amazing architecturally preserved neighborhood. Situated on 1.5 acres, this magnificent residence with 18" thick stone walls, showcases a grand foyer entrance with coffered ceiling and the treasured split staircase leading to 6 bedrooms. The main floor consists of a formal dining or billiard room, butler's pantry, separate breakfast room with plate rails, and an amazing formal living room accented with period oak paneled wainscoting, leaded glass windows with crests, an ornate fireplace with a high efficiency wood burning insert and sitting alcove. Mud room back entrance leads to spacious 21x13 eat-in kitchen with built in SubZ refrigeration, Viking Range, Double ovens, subway tiled back splash, granite countertops and center island. The pocket doors are accented by the rich hardwood floors that flow through out. Well preserved old world woodwork and moldings accent the entire house. Genuine gas burning sconces are still hung in their original locations. Huge bonus room on the 3rd floor currently being used as an office. The sprawling 1.5 acre corner lot holds a large detached stone and paver patio with a spa covered by a full wooden pergola. An absolutely marvelous place to relax or entertain. Three covered porches overlook the front yard. The rear of the property has the original carriage house stone walls and could possibly be rehabilitated into a garage or work shop. Melrose Park train station is two blocks away (15 minutes to Center City and 45 minutes to PHL). Come see this finely crafted dream home in the high end community of Elkins Park.
This property is off market, which means it's not currently listed for sale or rent on Zillow. This may be different from what's available on other websites or public sources.
