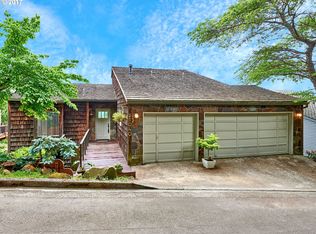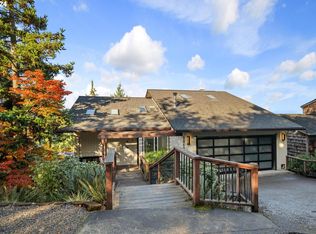Custom contemporary home with spectacular views from every room. Open concept main floor with sunken living room, fireplace and floor to ceiling windows. Private master suite on the upper level with a large closet and skylights. Lower level features family room, 3 generous sized bedrooms, bathroom and office. Multiple decks for entertaining and enjoying the view.
This property is off market, which means it's not currently listed for sale or rent on Zillow. This may be different from what's available on other websites or public sources.

