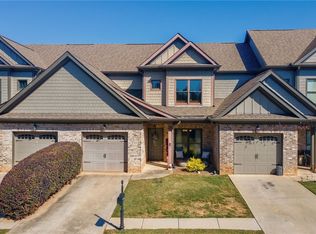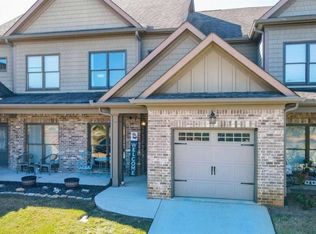Closed
$310,000
1010 Trichur Rd, Statham, GA 30666
3beds
2,159sqft
Townhouse
Built in 2013
2,874.96 Square Feet Lot
$311,800 Zestimate®
$144/sqft
$2,460 Estimated rent
Home value
$311,800
$281,000 - $346,000
$2,460/mo
Zestimate® history
Loading...
Owner options
Explore your selling options
What's special
This gorgeous end-unit townhome features approximately 2,159 square feet of living space. It includes three bedrooms and three bathrooms, tucked away inside a gated community. The home offers an open and inviting layout, with a spacious living area that flows seamlessly into the dining and kitchen spaces. The kitchen is equipped with modern appliances and ample counter and cabinet space, providing a functional workspace for meal preparation. The three bedrooms are well-proportioned, with the primary bedroom offering a private retreat. The en-suite bathroom in the primary bedroom includes dual vanities and a spa-like shower. The additional bedroom upstairs also has a private en-suite. Enjoy the additional living space with the loft upstairs to relax and unwind after a long day. The home also features a designated laundry area, providing convenience for daily tasks. Additionally, there is ample storage space throughout the residence, ensuring a clutter-free living environment. The property's location within the community offers easy access to local amenities, making it an ideal choice for those seeking a comfortable and convenient lifestyle.
Zillow last checked: 8 hours ago
Listing updated: October 27, 2024 at 05:55am
Listed by:
Stephanie Cole 678-617-5575,
Coldwell Banker Realty
Bought with:
Terry Chambers, 420625
RE/MAX Center
Source: GAMLS,MLS#: 10359524
Facts & features
Interior
Bedrooms & bathrooms
- Bedrooms: 3
- Bathrooms: 3
- Full bathrooms: 3
- Main level bathrooms: 1
- Main level bedrooms: 1
Kitchen
- Features: Breakfast Area, Breakfast Bar, Breakfast Room, Kitchen Island, Solid Surface Counters, Walk-in Pantry
Heating
- Central
Cooling
- Ceiling Fan(s), Central Air, Electric
Appliances
- Included: Dishwasher, Disposal
- Laundry: Common Area, In Hall
Features
- High Ceilings, Roommate Plan
- Flooring: Carpet, Hardwood
- Windows: Storm Window(s)
- Basement: None
- Number of fireplaces: 1
- Fireplace features: Family Room
- Common walls with other units/homes: 1 Common Wall,End Unit
Interior area
- Total structure area: 2,159
- Total interior livable area: 2,159 sqft
- Finished area above ground: 2,159
- Finished area below ground: 0
Property
Parking
- Parking features: Attached, Garage, Garage Door Opener
- Has attached garage: Yes
Features
- Levels: Two
- Stories: 2
- Patio & porch: Patio
- Body of water: None
Lot
- Size: 2,874 sqft
- Features: Corner Lot, Level
Details
- Parcel number: XX121F 012
Construction
Type & style
- Home type: Townhouse
- Architectural style: Brick 3 Side
- Property subtype: Townhouse
- Attached to another structure: Yes
Materials
- Brick
- Foundation: Slab
- Roof: Other
Condition
- Resale
- New construction: No
- Year built: 2013
Utilities & green energy
- Sewer: Public Sewer
- Water: Public
- Utilities for property: None
Community & neighborhood
Security
- Security features: Gated Community, Smoke Detector(s)
Community
- Community features: None
Location
- Region: Statham
- Subdivision: Suttons Landing
HOA & financial
HOA
- Has HOA: Yes
- HOA fee: $1,320 annually
- Services included: Other
Other
Other facts
- Listing agreement: Exclusive Right To Sell
- Listing terms: Assumable,Cash,Conventional,FHA,USDA Loan,VA Loan
Price history
| Date | Event | Price |
|---|---|---|
| 10/24/2024 | Sold | $310,000-4.6%$144/sqft |
Source: | ||
| 10/10/2024 | Pending sale | $325,000$151/sqft |
Source: | ||
| 8/13/2024 | Listed for sale | $325,000+0.3%$151/sqft |
Source: | ||
| 5/1/2024 | Listing removed | $324,000$150/sqft |
Source: | ||
| 11/9/2023 | Price change | $324,000-5.5%$150/sqft |
Source: | ||
Public tax history
| Year | Property taxes | Tax assessment |
|---|---|---|
| 2024 | $2,663 +0.9% | $111,150 -0.2% |
| 2023 | $2,640 +29.2% | $111,350 +48.5% |
| 2022 | $2,044 -5.7% | $74,998 |
Find assessor info on the county website
Neighborhood: 30666
Nearby schools
GreatSchools rating
- 3/10Statham Elementary SchoolGrades: PK-5Distance: 2.7 mi
- 6/10Haymon-Morris Middle SchoolGrades: 6-8Distance: 9.5 mi
- 5/10Apalachee High SchoolGrades: 9-12Distance: 9.3 mi
Schools provided by the listing agent
- Elementary: Bethlehem
- Middle: Haymon Morris
- High: Apalachee
Source: GAMLS. This data may not be complete. We recommend contacting the local school district to confirm school assignments for this home.
Get a cash offer in 3 minutes
Find out how much your home could sell for in as little as 3 minutes with a no-obligation cash offer.
Estimated market value$311,800
Get a cash offer in 3 minutes
Find out how much your home could sell for in as little as 3 minutes with a no-obligation cash offer.
Estimated market value
$311,800

