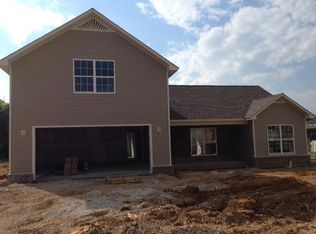Closed
$425,000
1010 Timber Valley Way, Spring Hill, TN 37174
3beds
1,913sqft
Single Family Residence, Residential
Built in 2011
9,147.6 Square Feet Lot
$425,100 Zestimate®
$222/sqft
$2,070 Estimated rent
Home value
$425,100
$391,000 - $463,000
$2,070/mo
Zestimate® history
Loading...
Owner options
Explore your selling options
What's special
This 3-bedroom, 2-bathroom home offers a perfect blend of comfort, privacy, and convenience. Nestled in the beautiful Cobblestone Village, this residence backs to an undeveloped common area, ensuring peaceful views. One story living, which is convenient for all stages of life, with a spacious bonus room upstairs. This home is just a few minutes from Saturn Parkway, Grocery Shopping and several popular restaurants. Ideal closing date is on or before June 17. Maury Co schools is showing that the new high school will be Battle Creek High, however Realtracs has not updated their options to have that as the school, yet. Photos will be added on Thursday.
Zillow last checked: 8 hours ago
Listing updated: June 17, 2024 at 01:40pm
Listing Provided by:
Samantha Byers 615-915-8697,
Keller Williams Realty
Bought with:
Amy McLendon, 360708
Partners Real Estate, LLC
Source: RealTracs MLS as distributed by MLS GRID,MLS#: 2649615
Facts & features
Interior
Bedrooms & bathrooms
- Bedrooms: 3
- Bathrooms: 2
- Full bathrooms: 2
- Main level bedrooms: 3
Bedroom 1
- Area: 182 Square Feet
- Dimensions: 13x14
Bedroom 2
- Area: 120 Square Feet
- Dimensions: 10x12
Bedroom 3
- Area: 120 Square Feet
- Dimensions: 10x12
Kitchen
- Features: Eat-in Kitchen
- Level: Eat-in Kitchen
- Area: 220 Square Feet
- Dimensions: 11x20
Living room
- Area: 270 Square Feet
- Dimensions: 15x18
Heating
- Heat Pump
Cooling
- Central Air
Appliances
- Included: Electric Oven, Cooktop
Features
- Primary Bedroom Main Floor
- Flooring: Carpet, Wood, Vinyl
- Basement: Slab
- Has fireplace: No
Interior area
- Total structure area: 1,913
- Total interior livable area: 1,913 sqft
- Finished area above ground: 1,913
Property
Parking
- Total spaces: 2
- Parking features: Garage Faces Front
- Attached garage spaces: 2
Features
- Levels: Two
- Stories: 2
Lot
- Size: 9,147 sqft
- Dimensions: 93.45 x 103.72 IRR
Details
- Parcel number: 027P A 00600 000
- Special conditions: Standard
Construction
Type & style
- Home type: SingleFamily
- Property subtype: Single Family Residence, Residential
Materials
- Brick
Condition
- New construction: No
- Year built: 2011
Utilities & green energy
- Sewer: Public Sewer
- Water: Public
- Utilities for property: Water Available
Community & neighborhood
Location
- Region: Spring Hill
- Subdivision: Cobblestone Village
Price history
| Date | Event | Price |
|---|---|---|
| 6/17/2024 | Sold | $425,000$222/sqft |
Source: | ||
| 5/6/2024 | Pending sale | $425,000$222/sqft |
Source: | ||
| 5/4/2024 | Listed for sale | $425,000+85.6%$222/sqft |
Source: | ||
| 12/9/2016 | Sold | $228,950+52.6%$120/sqft |
Source: Public Record Report a problem | ||
| 7/5/2011 | Sold | $150,000$78/sqft |
Source: Public Record Report a problem | ||
Public tax history
| Year | Property taxes | Tax assessment |
|---|---|---|
| 2024 | $1,626 | $61,375 |
| 2023 | $1,626 | $61,375 |
| 2022 | $1,626 -3.6% | $61,375 +14.3% |
Find assessor info on the county website
Neighborhood: 37174
Nearby schools
GreatSchools rating
- 5/10Marvin Wright Elementary SchoolGrades: PK-4Distance: 0.5 mi
- 7/10Battle Creek Middle SchoolGrades: 5-8Distance: 2.7 mi
- 4/10Spring Hill High SchoolGrades: 9-12Distance: 5 mi
Schools provided by the listing agent
- Elementary: Marvin Wright Elementary School
- Middle: Battle Creek Middle School
- High: Spring Hill High School
Source: RealTracs MLS as distributed by MLS GRID. This data may not be complete. We recommend contacting the local school district to confirm school assignments for this home.
Get a cash offer in 3 minutes
Find out how much your home could sell for in as little as 3 minutes with a no-obligation cash offer.
Estimated market value
$425,100
