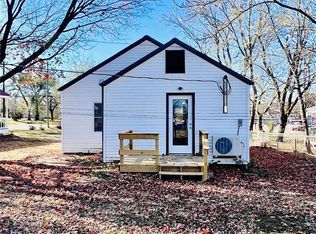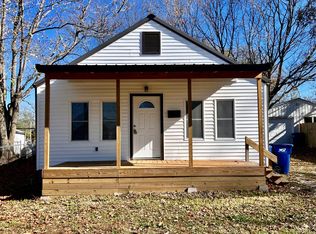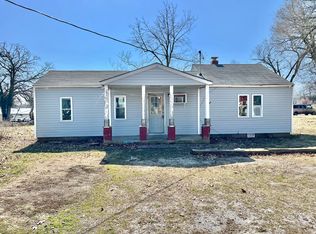Closed
Listing Provided by:
Pat A Tackett 573-729-7622,
VIP Properties
Bought with: Zdefault Office
Price Unknown
1010 Thomasville Rd, Houston, MO 65483
2beds
800sqft
Single Family Residence
Built in 1950
6,969.6 Square Feet Lot
$129,400 Zestimate®
$--/sqft
$818 Estimated rent
Home value
$129,400
Estimated sales range
Not available
$818/mo
Zestimate® history
Loading...
Owner options
Explore your selling options
What's special
VIP 4793 Call to schedule your private showing today. Completely remodeled from the foundation up with new floor joist, metal siding & metal roof. All new wiring and electric panel. New light fixtures, plumbing, insulation, dry-wall, new bathrooms, windows and mini split HVAC. Move in ready! Do not miss out on this property located in the heart of Houston!!
Zillow last checked: 8 hours ago
Listing updated: April 28, 2025 at 04:57pm
Listing Provided by:
Pat A Tackett 573-729-7622,
VIP Properties
Bought with:
Default Zmember
Zdefault Office
Source: MARIS,MLS#: 24039275 Originating MLS: South Central Board of REALTORS
Originating MLS: South Central Board of REALTORS
Facts & features
Interior
Bedrooms & bathrooms
- Bedrooms: 2
- Bathrooms: 2
- Full bathrooms: 1
- 1/2 bathrooms: 1
- Main level bathrooms: 2
- Main level bedrooms: 2
Bedroom
- Features: Floor Covering: Carpeting, Wall Covering: Some
- Level: Main
- Area: 110
- Dimensions: 10x11
Bedroom
- Features: Floor Covering: Carpeting, Wall Covering: Some
- Level: Main
- Area: 100
- Dimensions: 10x10
Kitchen
- Features: Floor Covering: Luxury Vinyl Plank, Wall Covering: Some
- Level: Main
- Area: 120
- Dimensions: 12x10
Laundry
- Features: Floor Covering: Luxury Vinyl Plank, Wall Covering: Some
- Level: Main
- Area: 105
- Dimensions: 15x7
Living room
- Features: Floor Covering: Carpeting, Wall Covering: Some
- Level: Main
- Area: 192
- Dimensions: 16x12
Heating
- Electric
Cooling
- Central Air, Electric
Appliances
- Included: Other, Electric Water Heater, Microwave, Electric Range, Electric Oven, Refrigerator
Features
- Custom Cabinetry, Solid Surface Countertop(s), Kitchen/Dining Room Combo
- Flooring: Carpet
- Windows: Window Treatments
- Basement: Crawl Space
- Has fireplace: No
Interior area
- Total structure area: 800
- Total interior livable area: 800 sqft
- Finished area above ground: 800
Property
Parking
- Total spaces: 1
- Parking features: Detached, Off Street
- Garage spaces: 1
Features
- Levels: One
Lot
- Size: 6,969 sqft
- Dimensions: 50 x 150
Details
- Additional structures: Outbuilding
- Parcel number: 200.308002013019
- Special conditions: Standard
Construction
Type & style
- Home type: SingleFamily
- Architectural style: Ranch,Traditional
- Property subtype: Single Family Residence
Materials
- Steel Siding
Condition
- Updated/Remodeled
- New construction: No
- Year built: 1950
Utilities & green energy
- Sewer: Public Sewer
- Water: Public
Community & neighborhood
Location
- Region: Houston
Other
Other facts
- Listing terms: Cash,FHA,Other,Conventional,USDA Loan,VA Loan
- Ownership: Private
- Road surface type: Gravel
Price history
| Date | Event | Price |
|---|---|---|
| 9/26/2024 | Pending sale | $124,900$156/sqft |
Source: | ||
| 9/12/2024 | Sold | -- |
Source: | ||
| 7/2/2024 | Contingent | $124,900$156/sqft |
Source: | ||
| 6/25/2024 | Listed for sale | $124,900$156/sqft |
Source: | ||
Public tax history
| Year | Property taxes | Tax assessment |
|---|---|---|
| 2025 | $301 +28.9% | $6,480 +29.9% |
| 2024 | $233 | $4,990 |
| 2023 | -- | $4,990 +8% |
Find assessor info on the county website
Neighborhood: 65483
Nearby schools
GreatSchools rating
- 5/10Houston Elementary SchoolGrades: PK-5Distance: 0.5 mi
- 6/10Houston Middle SchoolGrades: 6-8Distance: 0.5 mi
- 3/10Houston High SchoolGrades: 9-12Distance: 0.5 mi
Schools provided by the listing agent
- Elementary: Houston Elem.
- Middle: Houston Middle
- High: Houston High
Source: MARIS. This data may not be complete. We recommend contacting the local school district to confirm school assignments for this home.


