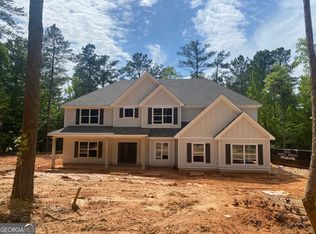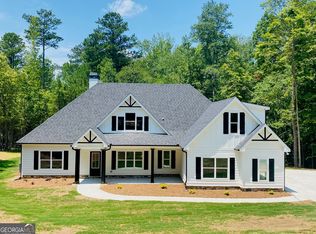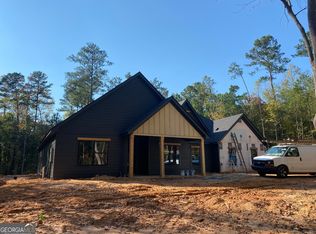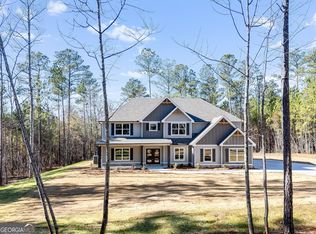Closed
$579,914
1010 Temple Draketown Rd, Temple, GA 30179
4beds
2,901sqft
Single Family Residence
Built in 2024
4.29 Acres Lot
$575,500 Zestimate®
$200/sqft
$2,832 Estimated rent
Home value
$575,500
$535,000 - $622,000
$2,832/mo
Zestimate® history
Loading...
Owner options
Explore your selling options
What's special
MOODY GREENS ARE ALL THE RAGE! Come see this Whitshire plan that is on point with everything from the layout, to the finishes and to the ON TREND COLORS! The double foyer welcome you in, as you can easily stroll into the Vaulted Family Room with wood trim and wood burning stone fireplace and lovely green accent wall. The kitchen is super nice with central island that accommodates 4-6 bar stools. Connected dining area and large walk-in pantry. There's a huge mud room that can house a mud bench and leads to the laundry room. Owner's suite is located on the MAIN LEVEL and has trey ceiling. Owner's bathroom is tiled with walk in tiled shower, soaking tub, large closets and double vanity. Powder Room is convenient for guests. Wood stairs lead to the upstairs LOFT AREA with 3 additional bedrooms. 1 oversized bedroom has a private en-suite bathroom and walk in closet. Covered back patio, spray foam insulation, SMART HOME TECHNOLOGY included. Private 4+ acre wooded lot with concrete driveway. Fiber internet is available at the road. NORTH CARROLL COUNTY! Awesome 1-2-10 Warranty.
Zillow last checked: 8 hours ago
Listing updated: March 28, 2025 at 08:07am
Listed by:
Meri Suddeth 770-361-1681,
Metro West Realty Group LLC
Bought with:
Beverly Greene, 421538
HRP Realty
Source: GAMLS,MLS#: 10384000
Facts & features
Interior
Bedrooms & bathrooms
- Bedrooms: 4
- Bathrooms: 4
- Full bathrooms: 3
- 1/2 bathrooms: 1
- Main level bathrooms: 1
- Main level bedrooms: 1
Kitchen
- Features: Breakfast Area, Kitchen Island
Heating
- Electric, Forced Air, Heat Pump
Cooling
- Central Air, Electric, Heat Pump, Zoned
Appliances
- Included: Dishwasher, Electric Water Heater, Microwave
- Laundry: Common Area
Features
- Master On Main Level, Soaking Tub, Walk-In Closet(s)
- Flooring: Carpet, Other, Tile, Vinyl
- Windows: Double Pane Windows
- Basement: None
- Attic: Pull Down Stairs
- Number of fireplaces: 1
- Fireplace features: Family Room
Interior area
- Total structure area: 2,901
- Total interior livable area: 2,901 sqft
- Finished area above ground: 2,901
- Finished area below ground: 0
Property
Parking
- Parking features: Attached, Garage, Garage Door Opener, Kitchen Level
- Has attached garage: Yes
Features
- Levels: Two
- Stories: 2
- Patio & porch: Deck, Patio
Lot
- Size: 4.29 Acres
- Features: Level
Details
- Parcel number: 098 0042
Construction
Type & style
- Home type: SingleFamily
- Architectural style: Traditional
- Property subtype: Single Family Residence
Materials
- Concrete, Stone
- Foundation: Slab
- Roof: Composition
Condition
- Under Construction
- New construction: Yes
- Year built: 2024
Details
- Warranty included: Yes
Utilities & green energy
- Sewer: Septic Tank
- Water: Well
- Utilities for property: Cable Available, Electricity Available, Phone Available, Water Available
Green energy
- Energy efficient items: Insulation, Thermostat
Community & neighborhood
Community
- Community features: None
Location
- Region: Temple
- Subdivision: None - 4.29 acres
HOA & financial
HOA
- Has HOA: No
- Services included: None
Other
Other facts
- Listing agreement: Exclusive Right To Sell
- Listing terms: Cash,Conventional,FHA,VA Loan
Price history
| Date | Event | Price |
|---|---|---|
| 3/28/2025 | Sold | $579,914$200/sqft |
Source: | ||
| 3/3/2025 | Pending sale | $579,914$200/sqft |
Source: | ||
| 9/24/2024 | Listed for sale | $579,914$200/sqft |
Source: | ||
Public tax history
| Year | Property taxes | Tax assessment |
|---|---|---|
| 2024 | $409 | $18,061 |
Find assessor info on the county website
Neighborhood: 30179
Nearby schools
GreatSchools rating
- 7/10Providence Elementary SchoolGrades: PK-5Distance: 3.8 mi
- 5/10Temple Middle SchoolGrades: 6-8Distance: 3.8 mi
- 6/10Temple High SchoolGrades: 9-12Distance: 4.9 mi
Schools provided by the listing agent
- Elementary: Vance-Providence Elementary
- Middle: Temple
- High: Temple
Source: GAMLS. This data may not be complete. We recommend contacting the local school district to confirm school assignments for this home.
Get a cash offer in 3 minutes
Find out how much your home could sell for in as little as 3 minutes with a no-obligation cash offer.
Estimated market value
$575,500



