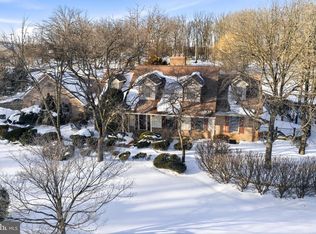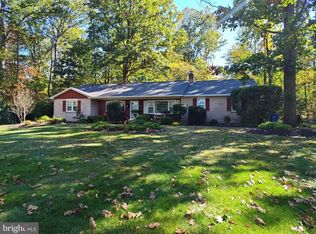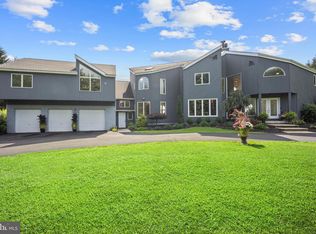Multi Generational living at its absolute best!!! This is a one of a kind home in beautiful Bedminster, Bucks County, located in the highly desirable Pennridge School District. This amazing 5 Bedroom, 3 Full and 1 Half bath home is set on 3 open, picturesque acres. A charming covered front porch great for relaxing and enjoying the views, invites you inside, where you'll find spacious living areas filled with natural light. The heart of the home flows seamlessly to a large deck overlooking an in ground pool, ideal for entertaining and enjoying the beautiful backyard views. Car enthusiasts or hobbyists will enjoy the 2 car garage, plus an additional detached 2 car garage, providing abundant parking, workshop space, or storage space. There also is additional attic storage space above the second floor with walk up step access. One of the stand out features is the fully equipped Family/in-law suite, complete with its own private exterior entrance, (There is a stair glide chair if needed) a full kitchen, laundry area, living space, and bedroom with full bath - perfect for multi-generational living or guests. With acreage to enjoy, in-ground pool/spa, flexible living spaces, and a prime Bedminster location, this property offers exceptional value and a lifestyle that is hard to find. Don't miss this unique opportunity to own a one of a kind home in Bucks County.
For sale
$980,000
1010 Sweetbriar Rd, Perkasie, PA 18944
5beds
4,123sqft
Est.:
Single Family Residence
Built in 1995
3.2 Acres Lot
$952,100 Zestimate®
$238/sqft
$-- HOA
What's special
In ground poolCharming covered front porch
- 36 days |
- 4,364 |
- 99 |
Zillow last checked: 8 hours ago
Listing updated: February 03, 2026 at 10:12am
Listed by:
Gregory Transue 215-260-8847,
Iron Valley Real Estate Legacy 2156607200
Source: Bright MLS,MLS#: PABU2109976
Tour with a local agent
Facts & features
Interior
Bedrooms & bathrooms
- Bedrooms: 5
- Bathrooms: 4
- Full bathrooms: 3
- 1/2 bathrooms: 1
- Main level bathrooms: 1
Rooms
- Room types: Living Room, Dining Room, Primary Bedroom, Bedroom 2, Bedroom 3, Kitchen, Family Room, Breakfast Room, Bedroom 1, Laundry, Storage Room, Primary Bathroom, Full Bath, Half Bath
Primary bedroom
- Features: Ceiling Fan(s), Walk-In Closet(s)
- Level: Upper
- Area: 360 Square Feet
- Dimensions: 18 X 20
Bedroom 1
- Features: Ceiling Fan(s)
- Level: Upper
- Area: 143 Square Feet
- Dimensions: 11 X 13
Bedroom 1
- Level: Upper
Bedroom 2
- Features: Ceiling Fan(s)
- Level: Upper
- Area: 225 Square Feet
- Dimensions: 15 X 15
Bedroom 3
- Features: Ceiling Fan(s)
- Level: Upper
- Area: 176 Square Feet
- Dimensions: 11 X 16
Primary bathroom
- Features: Double Sink, Soaking Tub, Bathroom - Walk-In Shower, Flooring - Tile/Brick
- Level: Upper
Breakfast room
- Features: Flooring - HardWood
- Level: Main
- Area: 225 Square Feet
- Dimensions: 15 X 15
Breakfast room
- Level: Upper
Dining room
- Features: Chair Rail, Crown Molding
- Level: Main
- Area: 210 Square Feet
- Dimensions: 14 X 15
Family room
- Features: Fireplace - Gas, Flooring - Carpet
- Level: Main
- Area: 330 Square Feet
- Dimensions: 15 X 22
Family room
- Level: Upper
Other
- Level: Upper
Other
- Level: Upper
Half bath
- Level: Main
Kitchen
- Features: Crown Molding, Dining Area, Double Sink, Flooring - HardWood, Kitchen - Propane Cooking
- Level: Main
- Area: 210 Square Feet
- Dimensions: 14 X 15
Kitchen
- Level: Upper
Laundry
- Level: Upper
Living room
- Features: Flooring - Carpet
- Level: Main
- Area: 285 Square Feet
- Dimensions: 15 X 19
Storage room
- Level: Upper
Heating
- Forced Air, Propane
Cooling
- Central Air, Electric
Appliances
- Included: Dishwasher, Self Cleaning Oven, Cooktop, Washer/Dryer Stacked, Water Heater
- Laundry: Upper Level, Laundry Room
Features
- 2nd Kitchen, Bathroom - Stall Shower, Breakfast Area, Ceiling Fan(s), Family Room Off Kitchen, Formal/Separate Dining Room, Kitchen - Gourmet, Primary Bath(s), Recessed Lighting, Walk-In Closet(s), Dry Wall
- Flooring: Carpet, Ceramic Tile, Hardwood, Vinyl, Wood
- Windows: Energy Efficient
- Basement: Full,Interior Entry,Exterior Entry,Concrete,Unfinished,Walk-Out Access
- Number of fireplaces: 1
- Fireplace features: Gas/Propane
Interior area
- Total structure area: 4,123
- Total interior livable area: 4,123 sqft
- Finished area above ground: 4,123
Property
Parking
- Total spaces: 4
- Parking features: Garage Faces Side, Garage Door Opener, Inside Entrance, Asphalt, Attached, Detached, Driveway
- Attached garage spaces: 4
- Has uncovered spaces: Yes
Accessibility
- Accessibility features: Stair Lift
Features
- Levels: Two
- Stories: 2
- Patio & porch: Deck, Porch
- Has private pool: Yes
- Pool features: In Ground, Pool/Spa Combo, Private
- Spa features: Bath
- Has view: Yes
- View description: Garden
- Frontage length: Road Frontage: 200
Lot
- Size: 3.2 Acres
- Dimensions: 200 x 702
- Features: Level, Not In Development, Wooded, Rear Yard, Rural, SideYard(s)
Details
- Additional structures: Above Grade
- Parcel number: 01008003004
- Zoning: R1
- Special conditions: Standard
Construction
Type & style
- Home type: SingleFamily
- Architectural style: Colonial
- Property subtype: Single Family Residence
Materials
- Frame, Vinyl Siding
- Foundation: Concrete Perimeter
- Roof: Asphalt
Condition
- Good
- New construction: No
- Year built: 1995
Utilities & green energy
- Electric: 200+ Amp Service
- Sewer: On Site Septic
- Water: Well
- Utilities for property: Cable Available, Electricity Available, Propane
Community & HOA
Community
- Subdivision: Sweet Briar
HOA
- Has HOA: No
Location
- Region: Perkasie
- Municipality: BEDMINSTER TWP
Financial & listing details
- Price per square foot: $238/sqft
- Tax assessed value: $56,600
- Annual tax amount: $9,912
- Date on market: 1/6/2026
- Listing agreement: Exclusive Right To Sell
- Listing terms: Cash,Conventional
- Inclusions: Pool Equipement - Apt. Washer & Dryer Unit & Refrigerator, Main Home Washer And Dryer And Refrigerator. No Monetary Value
- Exclusions: Outdoor Children Playset, Swingset And Trampoline
- Ownership: Fee Simple
- Road surface type: Black Top
Estimated market value
$952,100
$904,000 - $1.00M
$4,051/mo
Price history
Price history
| Date | Event | Price |
|---|---|---|
| 1/6/2026 | Listed for sale | $980,000+55.8%$238/sqft |
Source: | ||
| 10/17/2019 | Listing removed | $628,900$153/sqft |
Source: RE/MAX Reliance #PABU465244 Report a problem | ||
| 10/16/2019 | Listed for sale | $628,900+0.6%$153/sqft |
Source: RE/MAX Reliance #PABU465244 Report a problem | ||
| 10/9/2019 | Sold | $625,000-0.6%$152/sqft |
Source: Public Record Report a problem | ||
| 7/27/2019 | Pending sale | $628,900$153/sqft |
Source: RE/MAX Reliance #PABU465244 Report a problem | ||
Public tax history
Public tax history
| Year | Property taxes | Tax assessment |
|---|---|---|
| 2025 | $9,634 | $56,600 |
| 2024 | $9,634 +1.2% | $56,600 |
| 2023 | $9,520 | $56,600 |
Find assessor info on the county website
BuyAbility℠ payment
Est. payment
$5,971/mo
Principal & interest
$4689
Property taxes
$939
Home insurance
$343
Climate risks
Neighborhood: 18944
Nearby schools
GreatSchools rating
- 7/10Bedminster El SchoolGrades: K-5Distance: 1.2 mi
- 7/10Pennridge North Middle SchoolGrades: 6-8Distance: 4.4 mi
- 8/10Pennridge High SchoolGrades: 9-12Distance: 4.7 mi
Schools provided by the listing agent
- Elementary: Bedminster
- Middle: Pennridge North
- High: Pennridge
- District: Pennridge
Source: Bright MLS. This data may not be complete. We recommend contacting the local school district to confirm school assignments for this home.
- Loading
- Loading




