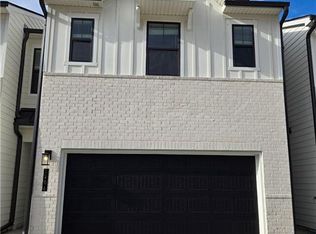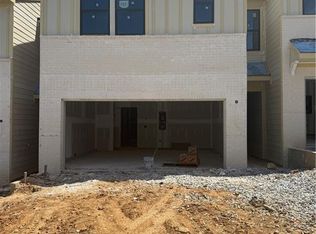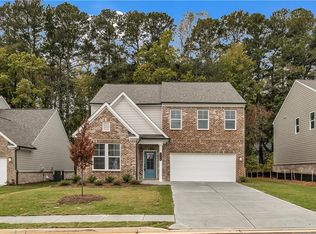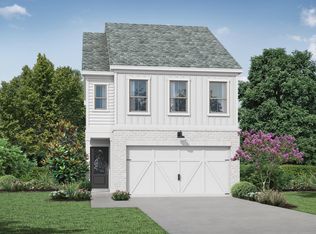Closed
$404,990
1010 Sutherland Ln LOT 40, Lawrenceville, GA 30043
3beds
1,855sqft
Townhouse, Residential
Built in 2025
-- sqft lot
$401,400 Zestimate®
$218/sqft
$-- Estimated rent
Home value
$401,400
$369,000 - $438,000
Not available
Zestimate® history
Loading...
Owner options
Explore your selling options
What's special
A MUST SEE END UNIT IN GWINNETTS FASTEST SELLING COMMUNITY!! LOW HOA DUES, PRIME LOCATION! Experience modern townhome living with The Sawnee, a spacious 3-bedroom, 2.5 bathroom floor plan spanning 1,855 square feet. Designed for comfort and convenience, this home features an open-concept layout, seamlessly connecting the kitchen, dining, and family room ideal for gatherings and everyday life. Step inside to find luxury vinyl flooring throughout the main level common areas, a cozy linear fireplace with shiplap accent, and a stylish kitchen featuring soft-close cabinets. Blinds are included throughout the home, adding both style and convenience. Beyond your front door, enjoy access to exceptional community amenities, including a pool with cabanas, a pocket park, a dog park, and a scenic lake. Conveniently located right off the highway, this home is just minutes from Mall of Georgia, Topgolf, Andretti Indoor Karting, and top-rated schools. With its modern design, premium finishes, and prime location, The Sawnee is the perfect place to call home! PLEASE ASK ONSITE AGENTS ABOUT OUR FINANCIAL OFFERINGS, AND RATE PROMOTIONS!
Zillow last checked: 8 hours ago
Listing updated: July 25, 2025 at 10:58pm
Listing Provided by:
TYROME SHARP,
CCG Realty Group, LLC.
Bought with:
Jenny Pan, 402960
Trans World Real Estate Service, LLC
Source: FMLS GA,MLS#: 7558683
Facts & features
Interior
Bedrooms & bathrooms
- Bedrooms: 3
- Bathrooms: 3
- Full bathrooms: 2
- 1/2 bathrooms: 1
Primary bedroom
- Features: Oversized Master, Other
- Level: Oversized Master, Other
Bedroom
- Features: Oversized Master, Other
Primary bathroom
- Features: Double Vanity, Shower Only, Other
Dining room
- Features: Open Concept, Seats 12+
Kitchen
- Features: Breakfast Bar, Eat-in Kitchen, Kitchen Island, Pantry, Solid Surface Counters
Heating
- Central
Cooling
- Central Air
Appliances
- Included: Dishwasher, Disposal, Electric Range, Electric Water Heater, Microwave
- Laundry: In Hall, Laundry Room, Upper Level
Features
- Double Vanity, Entrance Foyer, High Ceilings 9 ft Main, High Speed Internet, Walk-In Closet(s)
- Flooring: Vinyl
- Windows: Double Pane Windows, Insulated Windows
- Basement: None
- Attic: Pull Down Stairs
- Number of fireplaces: 1
- Fireplace features: Factory Built, Family Room
- Common walls with other units/homes: 2+ Common Walls
Interior area
- Total structure area: 1,855
- Total interior livable area: 1,855 sqft
- Finished area above ground: 0
- Finished area below ground: 0
Property
Parking
- Total spaces: 2
- Parking features: Attached, Garage, Garage Door Opener, Kitchen Level
- Attached garage spaces: 2
Accessibility
- Accessibility features: None
Features
- Levels: Two
- Stories: 2
- Patio & porch: Patio
- Exterior features: Other, No Dock
- Pool features: In Ground
- Spa features: None
- Fencing: Privacy
- Has view: Yes
- View description: Lake
- Has water view: Yes
- Water view: Lake
- Waterfront features: None
- Body of water: Other
- Frontage length: Waterfrontage Length(1)
Lot
- Features: Corner Lot, Level, Wooded, Other
Details
- Additional structures: None
- Other equipment: None
- Horse amenities: None
Construction
Type & style
- Home type: Townhouse
- Architectural style: Craftsman,Townhouse
- Property subtype: Townhouse, Residential
- Attached to another structure: Yes
Materials
- Brick, Cement Siding
- Foundation: Slab
- Roof: Composition
Condition
- New Construction
- New construction: Yes
- Year built: 2025
Details
- Warranty included: Yes
Utilities & green energy
- Electric: 110 Volts
- Sewer: Public Sewer
- Water: Public
- Utilities for property: Cable Available, Electricity Available, Natural Gas Available, Sewer Available, Underground Utilities
Green energy
- Energy efficient items: None
- Energy generation: None
Community & neighborhood
Security
- Security features: Carbon Monoxide Detector(s), Fire Alarm, Security System Owned, Smoke Detector(s)
Community
- Community features: Homeowners Assoc, Lake, Near Schools, Near Shopping, Park, Pool, Sidewalks, Street Lights
Location
- Region: Lawrenceville
- Subdivision: Azalea Square
HOA & financial
HOA
- Has HOA: Yes
- HOA fee: $135 monthly
- Services included: Maintenance Grounds, Maintenance Structure, Swim
Other
Other facts
- Ownership: Fee Simple
- Road surface type: Asphalt
Price history
| Date | Event | Price |
|---|---|---|
| 6/30/2025 | Price change | $407,990+0.7%$220/sqft |
Source: | ||
| 6/30/2025 | Listed for sale | $404,990$218/sqft |
Source: | ||
| 6/27/2025 | Sold | $404,990$218/sqft |
Source: | ||
| 6/12/2025 | Pending sale | $404,990$218/sqft |
Source: | ||
| 5/9/2025 | Price change | $404,990-7.1%$218/sqft |
Source: | ||
Public tax history
Tax history is unavailable.
Neighborhood: 30043
Nearby schools
GreatSchools rating
- 6/10Taylor Elementary SchoolGrades: PK-5Distance: 0.8 mi
- 6/10Creekland Middle SchoolGrades: 6-8Distance: 0.1 mi
- 6/10Collins Hill High SchoolGrades: 9-12Distance: 1.2 mi
Schools provided by the listing agent
- Elementary: Woodward Mill
- Middle: Twin Rivers
- High: Mountain View
Source: FMLS GA. This data may not be complete. We recommend contacting the local school district to confirm school assignments for this home.
Get a cash offer in 3 minutes
Find out how much your home could sell for in as little as 3 minutes with a no-obligation cash offer.
Estimated market value
$401,400
Get a cash offer in 3 minutes
Find out how much your home could sell for in as little as 3 minutes with a no-obligation cash offer.
Estimated market value
$401,400



