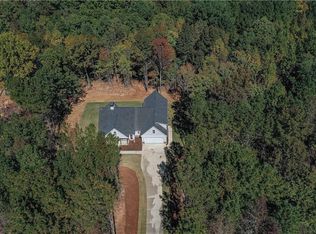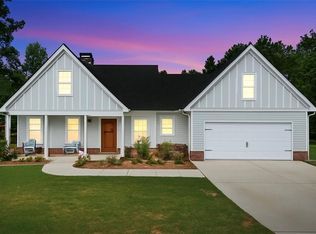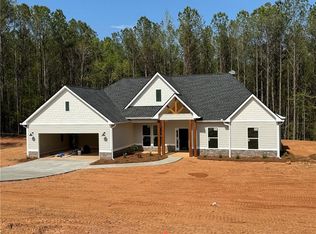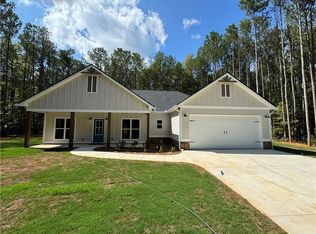Closed
$482,400
1010 Susie Pope Rd, Buchanan, GA 30111
4beds
1,988sqft
Single Family Residence, Residential
Built in 2025
5 Acres Lot
$478,400 Zestimate®
$243/sqft
$2,318 Estimated rent
Home value
$478,400
Estimated sales range
Not available
$2,318/mo
Zestimate® history
Loading...
Owner options
Explore your selling options
What's special
NEW HOME ON GORGEOUS 5 ACRE TRACT! This one has it all! 3BR/2BA with possible 4th BR+full BA option- A rocking chair front and back porch is the perfect spot to sit and enjoy the sounds of nature. This beautiful ranch floorpan features a to die for primary suite, 2 additional main level secondary bedrooms with walk in closets and a shared full bath. Plus+ another spacious unfinished upstairs bedroom retreat with private bath can be completed for future expansion. Stunning entry foyer has separate dining room with custom molding greeted with an open concept that boast a dreamy chef's kitchen with granite countertops and oversized island with additional seating, open shelves, cabinetry w/glass accents, custom range hood, and massive custom walk in pantry. Oversized laundry room has mud sink and a custom built hall tree with bench seating leads you in from the 2 car garage. Vaulted great room with stained floating shelves and custom cabinetry on each side of stone accent fireplace for additional storage. The Master Suite features large walk in closet, his/hers vanities, soaking tub with tile surround, and tile shower. French doors lead to the covered back porch that is perfecting for wildlife watching or entertaining friends. -LVP flooring in great room, dining and kitchen, tile flooring in master bath - Don't miss this opportunity to make this your homestead. $5,000 closing in incentive with builder preferred lender. Move in Date ready 04/15/2025.
Zillow last checked: 8 hours ago
Listing updated: May 30, 2025 at 10:56pm
Listing Provided by:
THE ALLEN TEAM,
Allen and Associates Realty, LLC. 770-851-9097,
MALISSA ALLEN,
Allen and Associates Realty, LLC.
Bought with:
Tiffany Kiecker, 354291
Atlanta Communities
Source: FMLS GA,MLS#: 7530518
Facts & features
Interior
Bedrooms & bathrooms
- Bedrooms: 4
- Bathrooms: 3
- Full bathrooms: 3
- Main level bathrooms: 2
- Main level bedrooms: 3
Primary bedroom
- Features: Master on Main, Split Bedroom Plan
- Level: Master on Main, Split Bedroom Plan
Bedroom
- Features: Master on Main, Split Bedroom Plan
Primary bathroom
- Features: Double Vanity, Separate His/Hers, Separate Tub/Shower, Soaking Tub
Dining room
- Features: Seats 12+, Separate Dining Room
Kitchen
- Features: Cabinets White, Keeping Room, Kitchen Island, Pantry Walk-In, Solid Surface Counters, View to Family Room
Heating
- Central, Electric, Forced Air
Cooling
- Ceiling Fan(s), Central Air, Electric
Appliances
- Included: Dishwasher, Electric Range, Electric Water Heater, ENERGY STAR Qualified Appliances, Range Hood
- Laundry: Laundry Room, Main Level, Sink
Features
- Crown Molding, Double Vanity, Entrance Foyer, High Ceilings 9 ft Main, High Speed Internet, Vaulted Ceiling(s), Walk-In Closet(s)
- Flooring: Carpet, Ceramic Tile, Luxury Vinyl
- Windows: Double Pane Windows, Insulated Windows
- Basement: None
- Attic: Pull Down Stairs
- Number of fireplaces: 1
- Fireplace features: Factory Built, Gas Starter, Great Room
- Common walls with other units/homes: No Common Walls
Interior area
- Total structure area: 1,988
- Total interior livable area: 1,988 sqft
- Finished area above ground: 1,988
Property
Parking
- Total spaces: 2
- Parking features: Attached, Garage, Garage Door Opener, Garage Faces Front, Kitchen Level, Level Driveway
- Attached garage spaces: 2
- Has uncovered spaces: Yes
Accessibility
- Accessibility features: Accessible Entrance
Features
- Levels: One and One Half
- Stories: 1
- Patio & porch: Covered, Front Porch, Rear Porch
- Exterior features: Private Yard, Rain Gutters
- Pool features: None
- Spa features: None
- Fencing: None
- Has view: Yes
- View description: Trees/Woods
- Waterfront features: None
- Body of water: None
Lot
- Size: 5 Acres
- Features: Back Yard, Front Yard, Landscaped, Private, Wooded
Details
- Additional structures: None
- Parcel number: 0082 0004I
- Other equipment: None
- Horse amenities: None
Construction
Type & style
- Home type: SingleFamily
- Architectural style: Farmhouse,Ranch,Traditional
- Property subtype: Single Family Residence, Residential
Materials
- HardiPlank Type
- Foundation: Slab
- Roof: Shingle
Condition
- Under Construction
- New construction: Yes
- Year built: 2025
Details
- Warranty included: Yes
Utilities & green energy
- Electric: None
- Sewer: Septic Tank
- Water: Public
- Utilities for property: Cable Available, Electricity Available, Phone Available, Water Available
Green energy
- Energy efficient items: Thermostat
- Energy generation: None
- Water conservation: Low-Flow Fixtures
Community & neighborhood
Security
- Security features: Carbon Monoxide Detector(s), Smoke Detector(s)
Community
- Community features: None
Location
- Region: Buchanan
- Subdivision: None
Other
Other facts
- Ownership: Fee Simple
- Road surface type: Asphalt
Price history
| Date | Event | Price |
|---|---|---|
| 5/23/2025 | Sold | $482,400+3.8%$243/sqft |
Source: | ||
| 4/13/2025 | Price change | $464,900-0.4%$234/sqft |
Source: | ||
| 2/26/2025 | Listed for sale | $467,000$235/sqft |
Source: | ||
Public tax history
Tax history is unavailable.
Neighborhood: 30111
Nearby schools
GreatSchools rating
- 7/10Buchanan Elementary SchoolGrades: 3-5Distance: 7.1 mi
- 7/10Haralson County Middle SchoolGrades: 6-8Distance: 10.3 mi
- 5/10Haralson County High SchoolGrades: 9-12Distance: 11.3 mi

Get pre-qualified for a loan
At Zillow Home Loans, we can pre-qualify you in as little as 5 minutes with no impact to your credit score.An equal housing lender. NMLS #10287.



