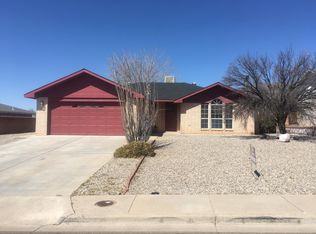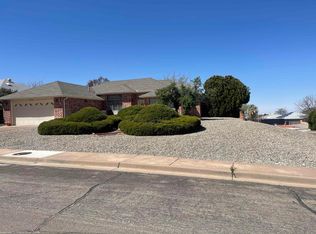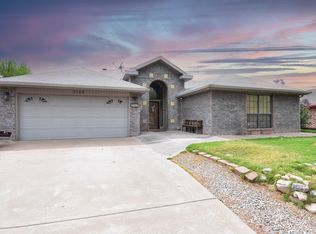Sold on 12/10/25
Price Unknown
1010 Sundial Ave, Alamogordo, NM 88310
3beds
2baths
2,086sqft
Single Family Residence
Built in 1977
10,018.8 Square Feet Lot
$288,400 Zestimate®
$--/sqft
$1,911 Estimated rent
Home value
$288,400
$274,000 - $303,000
$1,911/mo
Zestimate® history
Loading...
Owner options
Explore your selling options
What's special
This charming single-family home is situated on a spacious corner lot, just at the base of the mountains. The beautifully landscaped front yard leads to a welcoming courtyard. Upon entering, you're greeted by gleaming tile floors and an airy, open floor plan that effortlessly connects the living room to the gourmet kitchen. The kitchen showcases exceptional craftsmanship with granite countertops and a pot filler faucet above the stove. Adjacent to the kitchen is an elegant formal dining room. The laundry room includes a pantry and a convenient half bath. A cozy family room features a dual-sided fireplace, shared between the living room and family room. Step through the living room into the inviting sunroom, which is heated and cooled for year-round comfort, and opens to an expansive, covered east-facing back porch. The large gazebo, equipped with a gas hookup, provides a perfect space for outdoor gatherings, while the sprinkler system keeps the lush green grass thriving. The shed offers ample storage for your extra belongings. Come take a look!
Zillow last checked: 8 hours ago
Listing updated: December 10, 2025 at 02:02pm
Listed by:
Crystal Guthrie 575-213-2130,
Better Homes & Gardens Real Estate- Steinborn & Associates (Alamogordo) 575-415-3477,
Terilyn Schutz,
Better Homes & Gardens Real Estate- Steinborn & Associates (Alamogordo)
Bought with:
Maria Farrington
NM PREMIER REAL ESTATE, LLC
Source: OCMLS,MLS#: 170556
Facts & features
Interior
Bedrooms & bathrooms
- Bedrooms: 3
- Bathrooms: 2.5
Heating
- Forced Air
Cooling
- Central Air
Appliances
- Included: Disposal, Dishwasher, Vented Exhaust Fan, Microwave, Refrigerator, Free-Standing Range/Oven, Gas Range/Oven, Gas Cooktop, Gas Water Heater, Water Softener, Reverse Osmosis, Self Cleaning Oven
- Laundry: Electric Dryer Hookup, Gas Dryer Hookup, Washer Hookup
Features
- Vaulted Ceiling(s), Sunroom, Walk-In Closet(s), Granite Counters, Ceiling Fan(s)
- Flooring: Concrete, No Carpet
- Windows: Partial Window Coverings, Skylight(s)
- Has fireplace: Yes
- Fireplace features: Living Room, Den, Double Sided
Interior area
- Total structure area: 2,086
- Total interior livable area: 2,086 sqft
Property
Parking
- Total spaces: 2
- Parking features: No Carport, 2 Car Attached Garage, Garage Door Opener
- Attached garage spaces: 2
Features
- Levels: One
- Stories: 1
- Patio & porch: Porch Covered
- Fencing: Block
Lot
- Size: 10,018 sqft
- Features: Desert Front, Grass Rear, Wooded, Corner Lot, <1/2 Acre
Details
- Additional structures: Shed(s)
- Parcel number: R017756
- Zoning description: Single Family
Construction
Type & style
- Home type: SingleFamily
- Property subtype: Single Family Residence
Materials
- Brick Veneer, Wood
- Roof: Shingle
Condition
- Year built: 1977
Utilities & green energy
- Electric: Public
- Sewer: Public Sewer
- Water: Public
Community & neighborhood
Location
- Region: Alamogordo
Other
Other facts
- Listing terms: VA Loan,Conventional,FHA,Lease Option,Cash
Price history
| Date | Event | Price |
|---|---|---|
| 12/10/2025 | Sold | -- |
Source: | ||
| 10/26/2025 | Contingent | $295,000$141/sqft |
Source: | ||
| 8/29/2025 | Price change | $295,000-3.2%$141/sqft |
Source: | ||
| 8/26/2025 | Price change | $304,900-3.2%$146/sqft |
Source: | ||
| 7/28/2025 | Price change | $314,900-1.6%$151/sqft |
Source: | ||
Public tax history
| Year | Property taxes | Tax assessment |
|---|---|---|
| 2024 | $2,179 +1.2% | $85,834 +3% |
| 2023 | $2,154 +54.9% | $83,333 +56% |
| 2022 | $1,390 +0.8% | $53,409 +3% |
Find assessor info on the county website
Neighborhood: 88310
Nearby schools
GreatSchools rating
- 3/10Sunset Hills ElementaryGrades: K-5Distance: 0.6 mi
- 7/10Chaparral Middle SchoolGrades: 6-8Distance: 1 mi
- 7/10Alamogordo High SchoolGrades: 9-12Distance: 1.6 mi
Schools provided by the listing agent
- Elementary: Sunset Hills
- Middle: Chaparral Middle
- High: Sunset Hills
Source: OCMLS. This data may not be complete. We recommend contacting the local school district to confirm school assignments for this home.


