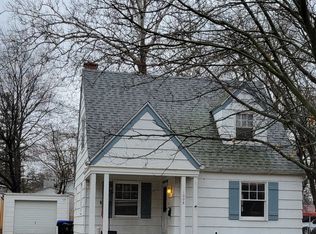Closed
$210,000
1010 Summit St, Bloomington, IL 61701
3beds
3,754sqft
Single Family Residence
Built in 1952
0.29 Acres Lot
$225,300 Zestimate®
$56/sqft
$1,887 Estimated rent
Home value
$225,300
$210,000 - $243,000
$1,887/mo
Zestimate® history
Loading...
Owner options
Explore your selling options
What's special
This 3 bedroom 3 bath home host more room than you can imagine. Beautify Brick ranch with a two car detached garage and carport attached leaves plenty of room for covered parking. The 4-seasons porch lends to even more living space. The basement holds just as much room as the main level and holds an additional pantry, bonus room, workshop room, bathroom, and livingroom.
Zillow last checked: 8 hours ago
Listing updated: November 19, 2024 at 09:13am
Listing courtesy of:
Kayla DeLong 309-445-3297,
Coldwell Banker Real Estate Group
Bought with:
Non Member
NON MEMBER
Source: MRED as distributed by MLS GRID,MLS#: 12184675
Facts & features
Interior
Bedrooms & bathrooms
- Bedrooms: 3
- Bathrooms: 3
- Full bathrooms: 2
- 1/2 bathrooms: 1
Primary bedroom
- Features: Flooring (Hardwood), Window Treatments (All), Bathroom (Full)
- Level: Main
- Area: 195 Square Feet
- Dimensions: 13X15
Bedroom 2
- Features: Flooring (Hardwood), Window Treatments (All)
- Level: Main
- Area: 168 Square Feet
- Dimensions: 12X14
Bedroom 3
- Features: Flooring (Carpet), Window Treatments (All)
- Level: Main
- Area: 180 Square Feet
- Dimensions: 12X15
Dining room
- Features: Flooring (Wood Laminate), Window Treatments (All)
- Level: Main
- Area: 80 Square Feet
- Dimensions: 8X10
Enclosed porch
- Level: Main
- Area: 231 Square Feet
- Dimensions: 11X21
Foyer
- Level: Basement
- Area: 572 Square Feet
- Dimensions: 22X26
Kitchen
- Features: Kitchen (Eating Area-Table Space, Pantry-Closet), Flooring (Wood Laminate), Window Treatments (All)
- Level: Main
- Area: 120 Square Feet
- Dimensions: 10X12
Living room
- Features: Flooring (Carpet), Window Treatments (All)
- Level: Main
- Area: 350 Square Feet
- Dimensions: 14X25
Other
- Features: Flooring (Carpet), Window Treatments (All)
- Level: Main
- Area: 231 Square Feet
- Dimensions: 11X21
Heating
- Natural Gas, Steam
Appliances
- Included: Dishwasher, Refrigerator, Range, Washer, Dryer
- Laundry: Electric Dryer Hookup
Features
- Basement: Partially Finished,Full
- Number of fireplaces: 2
- Fireplace features: Wood Burning, Attached Fireplace Doors/Screen
Interior area
- Total structure area: 3,754
- Total interior livable area: 3,754 sqft
- Finished area below ground: 0
Property
Parking
- Total spaces: 2
- Parking features: Garage Door Opener, On Site, Detached, Garage
- Garage spaces: 2
- Has uncovered spaces: Yes
Accessibility
- Accessibility features: No Disability Access
Features
- Stories: 1
- Patio & porch: Porch
- Fencing: Fenced
Lot
- Size: 0.29 Acres
- Dimensions: 80X155
- Features: Mature Trees
Details
- Additional structures: Shed(s)
- Parcel number: 2109152005
- Special conditions: None
- Other equipment: Fan-Whole House, Ceiling Fan(s)
Construction
Type & style
- Home type: SingleFamily
- Architectural style: Ranch
- Property subtype: Single Family Residence
Materials
- Steel Siding
- Roof: Asphalt
Condition
- New construction: No
- Year built: 1952
Utilities & green energy
- Sewer: Public Sewer
- Water: Public
Community & neighborhood
Location
- Region: Bloomington
- Subdivision: Miller Park
Other
Other facts
- Listing terms: Conventional
- Ownership: Fee Simple
Price history
| Date | Event | Price |
|---|---|---|
| 11/12/2024 | Sold | $210,000$56/sqft |
Source: | ||
| 10/10/2024 | Pending sale | $210,000$56/sqft |
Source: | ||
| 10/9/2024 | Contingent | $210,000$56/sqft |
Source: | ||
| 10/9/2024 | Listed for sale | $210,000+68%$56/sqft |
Source: | ||
| 2/26/2017 | Sold | $125,000-3.5%$33/sqft |
Source: | ||
Public tax history
| Year | Property taxes | Tax assessment |
|---|---|---|
| 2024 | $4,665 +6.2% | $63,537 +8.5% |
| 2023 | $4,391 +7.9% | $58,538 +8.6% |
| 2022 | $4,069 +6.5% | $53,882 +5.7% |
Find assessor info on the county website
Neighborhood: 61701
Nearby schools
GreatSchools rating
- 7/10Irving Elementary SchoolGrades: K-5Distance: 0.4 mi
- 2/10Bloomington Jr High SchoolGrades: 6-8Distance: 1.8 mi
- 3/10Bloomington High SchoolGrades: 9-12Distance: 1.9 mi
Schools provided by the listing agent
- Elementary: Irving Elementary
- Middle: Bloomington Jr High School
- High: Bloomington High School
- District: 87
Source: MRED as distributed by MLS GRID. This data may not be complete. We recommend contacting the local school district to confirm school assignments for this home.
Get pre-qualified for a loan
At Zillow Home Loans, we can pre-qualify you in as little as 5 minutes with no impact to your credit score.An equal housing lender. NMLS #10287.
