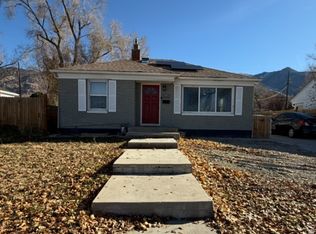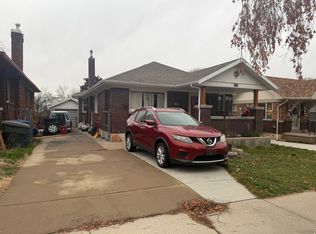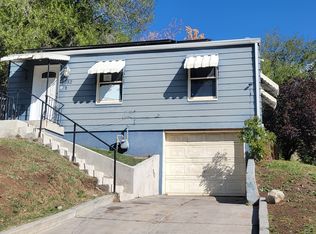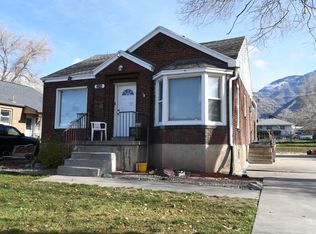Welcome to 1010 Sullivan Rd, a delightful tri-level, single-family home nestled in the heart of Ogden, Utah. This residence boasts three bedrooms and 1.5 bathrooms, 2 bonus rooms on the 3rd floor offering ample space for comfortable living. The home features a total of eight rooms, including a living area, a dining room, family room perfect for gatherings. Located in a friendly and established neighborhood, it offers convenient access to local amenities, schools, and parks. The area is known for its scenic views and proximity to outdoor recreational activities, making it an ideal place for families and individuals who enjoy an active lifestyle. Square footage figures are provided as a courtesy estimate only and were obtained from Weber County records. Buyer is advised to obtain an independent measurement.
For sale
$320,000
1010 Sullivan Rd, Ogden, UT 84403
3beds
1,822sqft
Est.:
Single Family Residence
Built in 1932
4,791.6 Square Feet Lot
$318,100 Zestimate®
$176/sqft
$-- HOA
What's special
- 79 days |
- 656 |
- 29 |
Zillow last checked: 8 hours ago
Listing updated: October 23, 2025 at 03:48pm
Listed by:
Ismael Garcia 801-388-1232,
Besst Realty Group LLC
Source: UtahRealEstate.com,MLS#: 2119277
Tour with a local agent
Facts & features
Interior
Bedrooms & bathrooms
- Bedrooms: 3
- Bathrooms: 2
- Full bathrooms: 1
- 1/2 bathrooms: 1
- Partial bathrooms: 1
Primary bedroom
- Level: Second
Heating
- Forced Air
Cooling
- Central Air, Natural Ventilation
Appliances
- Included: Disposal
- Laundry: Electric Dryer Hookup
Features
- Flooring: Carpet
- Windows: Drapes
- Basement: None
- Has fireplace: No
Interior area
- Total structure area: 1,822
- Total interior livable area: 1,822 sqft
- Finished area above ground: 1,822
Property
Parking
- Total spaces: 4
- Uncovered spaces: 4
Features
- Levels: Tri/Multi-Level
- Stories: 2
- Patio & porch: Covered, Covered Patio
- Fencing: Partial
- Has view: Yes
- View description: Mountain(s)
Lot
- Size: 4,791.6 Square Feet
- Topography: Terrain
- Residential vegetation: Landscaping: Full, Mature Trees
Details
- Parcel number: 040110041
- Zoning: RES
- Zoning description: Single-Family
Construction
Type & style
- Home type: SingleFamily
- Property subtype: Single Family Residence
Materials
- Roof: Asphalt
Condition
- Blt./Standing
- New construction: No
- Year built: 1932
- Major remodel year: 1932
Utilities & green energy
- Sewer: Public Sewer, Sewer: Public
- Utilities for property: Natural Gas Connected, Electricity Connected, Sewer Connected, Water Connected
Community & HOA
Community
- Subdivision: Florence Park Addtion
HOA
- Has HOA: No
Location
- Region: Ogden
Financial & listing details
- Price per square foot: $176/sqft
- Tax assessed value: $327,000
- Annual tax amount: $2,594
- Date on market: 10/23/2025
- Listing terms: Cash,Conventional
- Acres allowed for irrigation: 0
- Electric utility on property: Yes
Estimated market value
$318,100
$302,000 - $334,000
$1,786/mo
Price history
Price history
| Date | Event | Price |
|---|---|---|
| 10/23/2025 | Listed for sale | $320,000$176/sqft |
Source: | ||
| 9/12/2025 | Listing removed | $320,000$176/sqft |
Source: | ||
| 7/31/2025 | Price change | $320,000-3%$176/sqft |
Source: | ||
| 6/30/2025 | Price change | $330,000-5.7%$181/sqft |
Source: | ||
| 3/12/2025 | Listed for sale | $350,000$192/sqft |
Source: | ||
Public tax history
Public tax history
| Year | Property taxes | Tax assessment |
|---|---|---|
| 2024 | $2,594 +5% | $179,849 +3.8% |
| 2023 | $2,470 -2% | $173,250 -3.7% |
| 2022 | $2,521 +17.7% | $179,850 |
Find assessor info on the county website
BuyAbility℠ payment
Est. payment
$1,831/mo
Principal & interest
$1562
Property taxes
$157
Home insurance
$112
Climate risks
Neighborhood: East Central
Nearby schools
GreatSchools rating
- 2/10Wasatch SchoolGrades: K-6Distance: 0.7 mi
- 2/10Mount Ogden Junior High SchoolGrades: 7-9Distance: 0.4 mi
- 5/10Ogden High SchoolGrades: 10-12Distance: 0.5 mi
Schools provided by the listing agent
- Elementary: None/Other
- Middle: Mount Ogden
- High: Ogden
- District: Ogden
Source: UtahRealEstate.com. This data may not be complete. We recommend contacting the local school district to confirm school assignments for this home.
- Loading
- Loading




