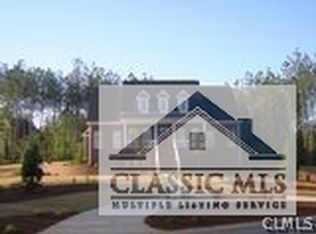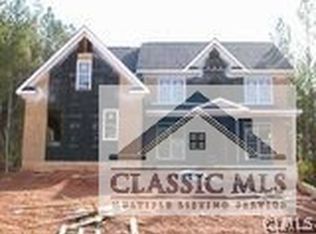Immaculate home with 10' ceilings. Wood floors in foyer, formal dining room, and kitchen. The kitchen has custom cabinets, solid surface counter tops, wall oven and microwave, plus an island with cooktop and sitting area at the bar. Large master suite on main level with private bath featuring tile, jetted tub and separate shower. There is a second guest bedroom with private bath on the main level, plus a formal living room/office, and a huge family room with a gas log fireplace. There is also a 1/2 bath on the main level. French doors from the family room lead out to the large deck and back yard with a brick fireplace. Sod was recently added in the back yard. Back staircase near the family room leads to the upper level with a second family/recreation room, 3 bedrooms, 3 full baths and another room that can be used as a (large) closet or storage. The oversized 3 car side entry garage has room for more than the cars. Plantation shutters. Community pool, tennis courts, and pond.
This property is off market, which means it's not currently listed for sale or rent on Zillow. This may be different from what's available on other websites or public sources.

