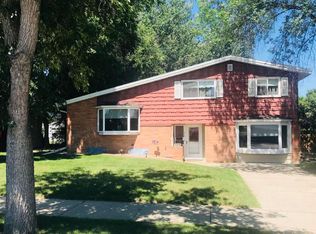Sold on 06/05/23
Price Unknown
1010 Sioux St, Williston, ND 58801
3beds
1,600sqft
Single Family Residence
Built in 1961
7,840.8 Square Feet Lot
$341,600 Zestimate®
$--/sqft
$1,862 Estimated rent
Home value
$341,600
$325,000 - $359,000
$1,862/mo
Zestimate® history
Loading...
Owner options
Explore your selling options
What's special
Price Improvement!!! Come check out this charming 3 bed, 1 bath, 1600 sqft ranch style home with an attached 2 stall garage. This home boasts a huge kitchen/dining room off a large family room, spacious bedrooms, large pantry, in floor heat, mudroom between garage and home and a fabulous sunroom/back patio. Outside you will find underground sprinklers, a fenced backyard, garden shed, mature trees and landscaping, and a cute garden space. This home has several updates throughout with several updates to come! Call your favorite realtor to schedule your private showing today!
Zillow last checked: 8 hours ago
Listing updated: December 03, 2025 at 07:46pm
Listed by:
Katie Tschetter 701-570-1451,
ERA American Real Estate
Bought with:
Heather Douglas, 10876
eXp Realty
Source: Great North MLS,MLS#: 4006331
Facts & features
Interior
Bedrooms & bathrooms
- Bedrooms: 3
- Bathrooms: 1
- Full bathrooms: 1
Heating
- Radiant Floor, Baseboard
Cooling
- Wall/Window Unit(s)
Appliances
- Included: Cooktop, Dishwasher, Dryer, Oven, Refrigerator, Washer
- Laundry: Main Level
Features
- Flooring: Carpet, Laminate
- Basement: None
- Has fireplace: No
Interior area
- Total structure area: 1,600
- Total interior livable area: 1,600 sqft
- Finished area above ground: 1,600
- Finished area below ground: 0
Property
Parking
- Total spaces: 2
- Parking features: Garage Door Opener, Alley Access
- Garage spaces: 2
Features
- Levels: One
- Stories: 1
- Exterior features: Garden, Keyless Entry
Lot
- Size: 7,840 sqft
- Dimensions: 65 x 120
- Features: Sprinklers In Rear, Sprinklers In Front, Landscaped
Details
- Parcel number: 01356002023000
Construction
Type & style
- Home type: SingleFamily
- Architectural style: Ranch
- Property subtype: Single Family Residence
Materials
- Brick, Stone, Vinyl Siding
- Roof: Shingle
Condition
- New construction: No
- Year built: 1961
Utilities & green energy
- Sewer: Public Sewer
- Water: Public
Community & neighborhood
Location
- Region: Williston
Other
Other facts
- Road surface type: Paved
Price history
| Date | Event | Price |
|---|---|---|
| 6/5/2023 | Sold | -- |
Source: Great North MLS #4006331 | ||
| 3/31/2023 | Pending sale | $328,000$205/sqft |
Source: Great North MLS #4006331 | ||
| 3/31/2023 | Contingent | $328,000$205/sqft |
Source: | ||
| 3/15/2023 | Price change | $328,000-2.1%$205/sqft |
Source: Great North MLS #4006331 | ||
| 3/6/2023 | Price change | $335,000-4.3%$209/sqft |
Source: Great North MLS #4006331 | ||
Public tax history
| Year | Property taxes | Tax assessment |
|---|---|---|
| 2024 | $2,047 -10.9% | $145,510 +6.7% |
| 2023 | $2,297 +4.3% | $136,370 +7.2% |
| 2022 | $2,203 +6% | $127,220 +5.3% |
Find assessor info on the county website
Neighborhood: 58801
Nearby schools
GreatSchools rating
- NAWilkinson Elementary SchoolGrades: K-4Distance: 0.2 mi
- NAWilliston Middle SchoolGrades: 7-8Distance: 0.5 mi
- NADel Easton Alternative High SchoolGrades: 10-12Distance: 0.2 mi
