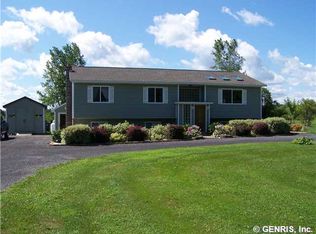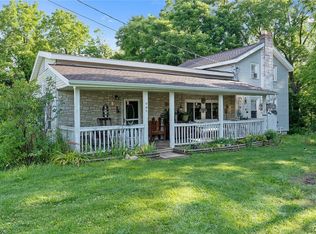Closed
$230,000
1010 Simmons Rd, Sterling, NY 13156
5beds
2,152sqft
Single Family Residence
Built in 1974
3.83 Acres Lot
$-- Zestimate®
$107/sqft
$2,077 Estimated rent
Home value
Not available
Estimated sales range
Not available
$2,077/mo
Zestimate® history
Loading...
Owner options
Explore your selling options
What's special
This spacious 3 level home located in the Red Creek School District, offers 4-5 bedrooms, providing ample space for families or those needing more room. The main level conveniently boasts 3 bedrooms and a full bath, a large kitchen with dining combo complete with all appliances, a cozy livingroom with hardwood floors, natural wood beams and sliding glass doors that lead out onto a private deck. Nestled quietly on 3.83 private acres of country land, surrounded by trees and a large pond, this is a nature lovers paradise. Heading upstairs, past the built-in desk and office area, you will find a newly built bedroom with brand new windows, allowing an abundance of naturally light and views of the back yard. The additional area has been roughed in to be made into a primary en suite bathroom with walk through closet area, just ready for your finishing touches! The basement with full walkout has been partially finished with an additional bedroom, large open area perfect for a second family room or recreation area and plenty of storage space. There is a usable wood stove located in the basement, as well as the washer and dryer. The detached garage provides ample room for storage as well. Set back from the road and surrounded by mature trees that provide both privacy and serenity, this home presents a fantastic opportunity for those eager to customize and build their own equity into a home.
Zillow last checked: 8 hours ago
Listing updated: August 22, 2025 at 03:59pm
Listed by:
Victoria Grutzik 315-806-1322,
Century 21 Leah's Signature
Bought with:
Tammy Keding, 40KE0997958
Century 21 Leah's Signature
Source: NYSAMLSs,MLS#: S1612345 Originating MLS: Syracuse
Originating MLS: Syracuse
Facts & features
Interior
Bedrooms & bathrooms
- Bedrooms: 5
- Bathrooms: 1
- Full bathrooms: 1
- Main level bathrooms: 1
- Main level bedrooms: 3
Heating
- Propane, Forced Air
Appliances
- Included: Dryer, Dishwasher, Electric Oven, Electric Range, Electric Water Heater, Refrigerator, Washer
- Laundry: In Basement
Features
- Bathroom Rough-In, Dining Area, Eat-in Kitchen, Separate/Formal Living Room, Home Office, Kitchen Island, Sliding Glass Door(s), Storage, Natural Woodwork, Bedroom on Main Level, Convertible Bedroom, Loft, Workshop
- Flooring: Carpet, Hardwood, Varies
- Doors: Sliding Doors
- Basement: Partially Finished,Walk-Out Access
- Number of fireplaces: 1
Interior area
- Total structure area: 2,152
- Total interior livable area: 2,152 sqft
Property
Parking
- Total spaces: 1
- Parking features: Detached, Electricity, Garage, Heated Garage, Workshop in Garage, Other
- Garage spaces: 1
Features
- Stories: 3
- Patio & porch: Covered, Deck, Porch
- Exterior features: Dirt Driveway, Deck, Gravel Driveway, Play Structure, Private Yard, See Remarks, Propane Tank - Leased
- Waterfront features: Pond
Lot
- Size: 3.83 Acres
- Dimensions: 391 x 427
- Features: Rectangular, Rectangular Lot, Rural Lot
Details
- Additional structures: Barn(s), Outbuilding
- Parcel number: 05568901200000010130030000
- Special conditions: Estate
Construction
Type & style
- Home type: SingleFamily
- Architectural style: Two Story
- Property subtype: Single Family Residence
Materials
- Vinyl Siding
- Foundation: Block
Condition
- Resale
- Year built: 1974
Utilities & green energy
- Electric: Circuit Breakers
- Sewer: Septic Tank
- Water: Well
- Utilities for property: Cable Available, Electricity Connected, High Speed Internet Available
Community & neighborhood
Location
- Region: Sterling
- Subdivision: Albert & Beverly A Curtis
Other
Other facts
- Listing terms: Cash,Conventional,FHA,USDA Loan,VA Loan
Price history
| Date | Event | Price |
|---|---|---|
| 8/21/2025 | Sold | $230,000+2.2%$107/sqft |
Source: | ||
| 6/17/2025 | Pending sale | $225,000$105/sqft |
Source: | ||
| 6/16/2025 | Contingent | $225,000$105/sqft |
Source: | ||
| 6/10/2025 | Listed for sale | $225,000+212.2%$105/sqft |
Source: | ||
| 5/10/2005 | Sold | $72,080+7108%$33/sqft |
Source: Public Record Report a problem | ||
Public tax history
| Year | Property taxes | Tax assessment |
|---|---|---|
| 2024 | -- | $85,000 |
| 2023 | -- | $85,000 |
| 2022 | -- | $85,000 |
Find assessor info on the county website
Neighborhood: 13156
Nearby schools
GreatSchools rating
- 3/10Margaret W Cuyler Elementary SchoolGrades: PK-5Distance: 5.2 mi
- 5/10Red Creek Middle SchoolGrades: 6-8Distance: 5.2 mi
- 4/10Red Creek High SchoolGrades: 9-12Distance: 5.1 mi
Schools provided by the listing agent
- District: Red Creek
Source: NYSAMLSs. This data may not be complete. We recommend contacting the local school district to confirm school assignments for this home.

