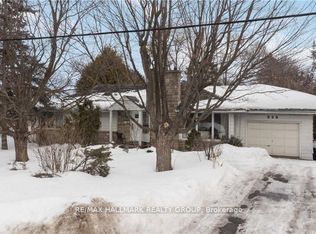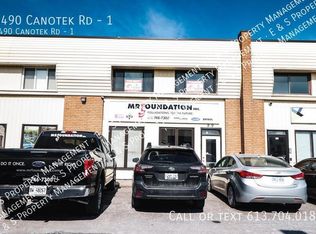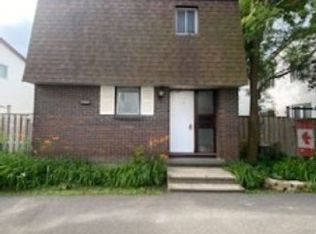Luxury 3 bedroom 3 bathroom townhome. Eloquent front covered porch as you walk up to the home. Welcoming foyer with a beautiful open concept floorplan. 9ft ceilings on the main floor. Chef's kitchen with quartz counterops, breakfast bar, and ample cabinetry spaces with a modern finished look. Large living area with fireplace and sizeable dining area overlooking your fully fenced in backyard. 2nd floor offers three spacious bedrooms with large master bedroom retreat, walk-in closet and 3pc ensuite. Located with easy access to hwy 417, public transit and loads of amenities. Completed rental application, credit score, and proof of employment/pay stub requirement. No pets, No smoking, No roommates.
This property is off market, which means it's not currently listed for sale or rent on Zillow. This may be different from what's available on other websites or public sources.



