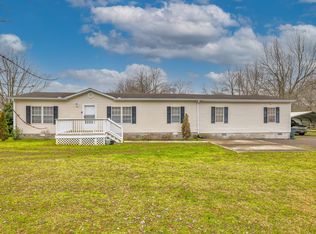Closed
$505,000
1010 Scott Rd, Bethpage, TN 37022
3beds
2,688sqft
Single Family Residence, Residential
Built in 1999
2.86 Acres Lot
$508,000 Zestimate®
$188/sqft
$2,711 Estimated rent
Home value
$508,000
$478,000 - $538,000
$2,711/mo
Zestimate® history
Loading...
Owner options
Explore your selling options
What's special
Looking for a unique custom-built home? From the beautiful rustic aesthetic of the log home with tongue-and-groove ceilings/walls to the spacious acreage, it’s packed with charm & possibilities. Main level offers two BR's including spacious master bedroom w/ entry to the back deck. HVAC two years old and new water heater. The additional amenities—Two shops, a pool house/Studio, as well as income producing business options. Level large front & back yard with expansive deck, & cozy covered front porch. This property offers a 35x70, 4200sq ft massive, insulated shop w/ concrete floor that is currently producing $3500 a month rental income per seller with electric, A/C, & gas heat. A full, finished walkout basement w/ living quarters and office. Perfect for generating income, daycare business, or family members. Located in a prime area of Bethpage within 15 miles to Gallatin, 20mi to Lebanon, & 50 min from Nashville. Home has 4 bedrooms with 3 BR septic. NCTC fiber internet. Freshly cleaned and ready to show! This one is a must see!
Zillow last checked: 8 hours ago
Listing updated: September 11, 2025 at 10:32am
Listing Provided by:
Missy Baker 615-418-5165,
Realty Empire LLC,
Tara Gibbs 615-735-7972,
Realty Empire LLC
Bought with:
Gary Schield, 208709
The Schield Company
Source: RealTracs MLS as distributed by MLS GRID,MLS#: 2907190
Facts & features
Interior
Bedrooms & bathrooms
- Bedrooms: 3
- Bathrooms: 3
- Full bathrooms: 3
- Main level bedrooms: 2
Other
- Features: Other
- Level: Other
Other
- Features: Office
- Level: Office
Heating
- Central, Heat Pump
Cooling
- Central Air, Electric
Appliances
- Included: Dishwasher, Ice Maker, Refrigerator, Electric Oven, Cooktop
Features
- High Ceilings, In-Law Floorplan, High Speed Internet
- Flooring: Wood, Vinyl
- Basement: Full,Finished
- Number of fireplaces: 2
- Fireplace features: Den
Interior area
- Total structure area: 2,688
- Total interior livable area: 2,688 sqft
- Finished area above ground: 1,344
- Finished area below ground: 1,344
Property
Parking
- Total spaces: 2
- Parking features: Detached
- Garage spaces: 2
Features
- Levels: Two
- Stories: 2
- Patio & porch: Porch, Covered, Deck
- Fencing: Partial
Lot
- Size: 2.86 Acres
- Features: Level
- Topography: Level
Details
- Additional structures: Guest House, Storage
- Parcel number: 088 01003 000
- Special conditions: Standard
Construction
Type & style
- Home type: SingleFamily
- Property subtype: Single Family Residence, Residential
Materials
- Log, Stone
- Roof: Metal
Condition
- New construction: No
- Year built: 1999
Utilities & green energy
- Sewer: Septic Tank
- Water: Public
- Utilities for property: Electricity Available, Water Available
Community & neighborhood
Security
- Security features: Security System
Location
- Region: Bethpage
- Subdivision: James Leath Prop-O M
Price history
| Date | Event | Price |
|---|---|---|
| 9/11/2025 | Sold | $505,000$188/sqft |
Source: | ||
| 9/5/2025 | Pending sale | $505,000$188/sqft |
Source: | ||
| 7/13/2025 | Contingent | $505,000$188/sqft |
Source: | ||
| 7/12/2025 | Price change | $505,000-1.9%$188/sqft |
Source: | ||
| 7/7/2025 | Price change | $515,000-2.8%$192/sqft |
Source: | ||
Public tax history
| Year | Property taxes | Tax assessment |
|---|---|---|
| 2025 | $1,327 | $93,375 |
| 2024 | $1,327 -6.6% | $93,375 +48% |
| 2023 | $1,420 -0.5% | $63,075 -75% |
Find assessor info on the county website
Neighborhood: 37022
Nearby schools
GreatSchools rating
- 9/10Bethpage Elementary SchoolGrades: K-5Distance: 3.1 mi
- 4/10Joe Shafer Middle SchoolGrades: 6-8Distance: 9.2 mi
- 5/10Gallatin Senior High SchoolGrades: 9-12Distance: 11.3 mi
Schools provided by the listing agent
- Elementary: Bethpage Elementary
- Middle: Westmoreland Middle School
- High: Westmoreland High School
Source: RealTracs MLS as distributed by MLS GRID. This data may not be complete. We recommend contacting the local school district to confirm school assignments for this home.
Get a cash offer in 3 minutes
Find out how much your home could sell for in as little as 3 minutes with a no-obligation cash offer.
Estimated market value$508,000
Get a cash offer in 3 minutes
Find out how much your home could sell for in as little as 3 minutes with a no-obligation cash offer.
Estimated market value
$508,000
