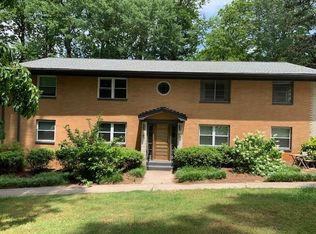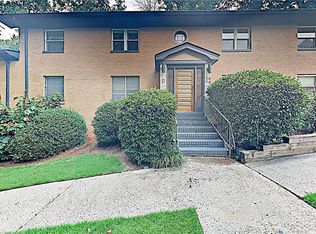Wonderfully "Nestled in to the Woods", 2BR/2BA condo in City of Decatur. Quietly tucked in to this fabulous community, this 2nd floor retreat is bright & move in ready! As you enter the naturally light-filled living room, you can't miss the view of the park-like wooded courtyard. The living room/dining room combo is open & spacious. Cozy kitchen overlooks the private back deck, perfect for grilling or just hanging out at the end of a long day. Master bedroom is incredibly spacious with its en suite bathroom. 2nd bedroom is also quite large and bright (very rare). Guest bath in hallway with tub/shower combo. Beautifully-maintained parquet floors throughout. Laundry in kitchen closet. Bonus additional storage in the basement. Parking is easy & abundant. Enjoy the beautifully landscaped grounds including private pool out your back door! Conveniently located close to Emory/CDC, Downtown Decatur, Decatur YMCA, New Shopping Center (Whole Foods, Sprouts, etc). City of Decatur Schools! Private trails lead to bordering Woodlands Nature Preserve. No rental restrictions. NEW HVAC & ROOF **Taxes do not reflect Homestead Exemption**
This property is off market, which means it's not currently listed for sale or rent on Zillow. This may be different from what's available on other websites or public sources.

