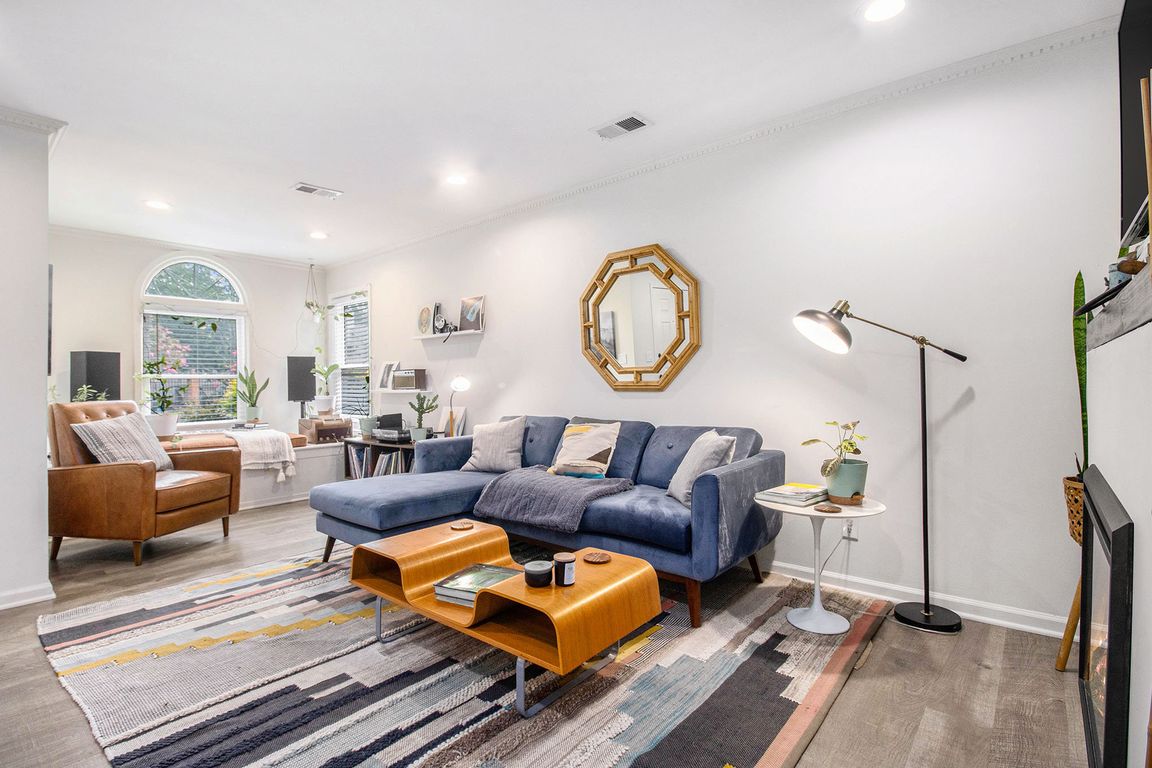
ActivePrice cut: $10K (10/1)
$459,900
3beds
1,705sqft
1010 Sasha Ln, Roswell, GA 30075
3beds
1,705sqft
Townhouse, residential
Built in 1987
1,393 sqft
2 Parking spaces
$270 price/sqft
$280 monthly HOA fee
What's special
Modern gas fireplaceFlex spaceOpen concept floor planStainless steel appliancesCozy window seatBreakfast barLarge tiled glass shower
Experience Roswell Living at Its Best with This Light-Filled, Updated Townhome in the Highly Desirable Crown Park Community! Just steps from Historic Downtown Roswell and all the dining, shopping, and entertainment along Canton Street, this home offers the perfect blend of convenience and charm. Step inside to discover an Open Concept ...
- 80 days |
- 653 |
- 25 |
Source: FMLS GA,MLS#: 7640072
Travel times
Living Room
Kitchen
Primary Bedroom
Zillow last checked: 8 hours ago
Listing updated: October 01, 2025 at 01:07pm
Listing Provided by:
The Justin Landis Group,
Bolst, Inc. 404-689-4408,
ASHTON ERNST,
Bolst, Inc.
Source: FMLS GA,MLS#: 7640072
Facts & features
Interior
Bedrooms & bathrooms
- Bedrooms: 3
- Bathrooms: 2
- Full bathrooms: 2
- Main level bathrooms: 1
- Main level bedrooms: 1
Rooms
- Room types: Bonus Room, Family Room
Primary bedroom
- Features: Master on Main, Roommate Floor Plan
- Level: Master on Main, Roommate Floor Plan
Bedroom
- Features: Master on Main, Roommate Floor Plan
Primary bathroom
- Features: Shower Only
Dining room
- Features: Open Concept
Kitchen
- Features: Breakfast Bar, Cabinets White, Eat-in Kitchen, Solid Surface Counters, View to Family Room
Heating
- Forced Air, Natural Gas
Cooling
- Ceiling Fan(s), Central Air
Appliances
- Included: Dishwasher, Disposal, Dryer, Electric Oven, Electric Range, Microwave, Refrigerator, Washer
- Laundry: In Hall, Other
Features
- Crown Molding, Entrance Foyer, High Speed Internet, Recessed Lighting, Walk-In Closet(s), Other
- Flooring: Hardwood, Luxury Vinyl
- Windows: Double Pane Windows, Insulated Windows, Window Treatments
- Basement: None
- Number of fireplaces: 1
- Fireplace features: Electric, Family Room
- Common walls with other units/homes: No One Above,No One Below
Interior area
- Total structure area: 1,705
- Total interior livable area: 1,705 sqft
- Finished area above ground: 1,705
- Finished area below ground: 0
Video & virtual tour
Property
Parking
- Total spaces: 2
- Parking features: Kitchen Level, Parking Lot
Accessibility
- Accessibility features: None
Features
- Levels: Two
- Stories: 2
- Patio & porch: Patio, Rear Porch
- Exterior features: Lighting, Rain Gutters
- Pool features: None
- Spa features: None
- Fencing: None
- Has view: Yes
- View description: Other
- Waterfront features: None
- Body of water: None
Lot
- Size: 1,393.92 Square Feet
- Dimensions: 25x53x25x52
- Features: Back Yard
Details
- Additional structures: None
- Parcel number: 12 189704100193
- Other equipment: None
- Horse amenities: None
Construction
Type & style
- Home type: Townhouse
- Architectural style: Townhouse,Traditional
- Property subtype: Townhouse, Residential
- Attached to another structure: Yes
Materials
- Other
- Foundation: Slab
- Roof: Composition
Condition
- Resale
- New construction: No
- Year built: 1987
Utilities & green energy
- Electric: Other
- Sewer: Public Sewer
- Water: Public
- Utilities for property: Other
Green energy
- Energy efficient items: None
- Energy generation: None
Community & HOA
Community
- Features: Clubhouse, Fitness Center, Homeowners Assoc, Near Public Transport, Near Schools, Near Shopping, Near Trails/Greenway, Park, Pool, Restaurant
- Security: Smoke Detector(s)
- Subdivision: Crown Park
HOA
- Has HOA: Yes
- Services included: Maintenance Grounds, Swim, Trash, Water
- HOA fee: $280 monthly
- HOA phone: 404-835-9305
Location
- Region: Roswell
Financial & listing details
- Price per square foot: $270/sqft
- Tax assessed value: $435,300
- Annual tax amount: $3,438
- Date on market: 8/28/2025
- Cumulative days on market: 80 days
- Ownership: Fee Simple
- Road surface type: Paved