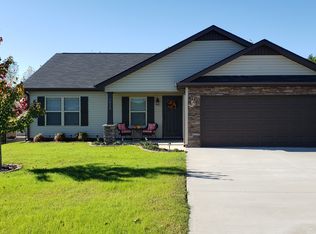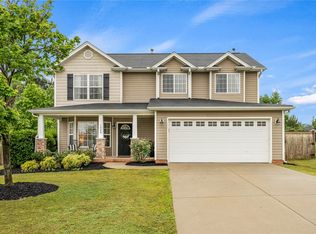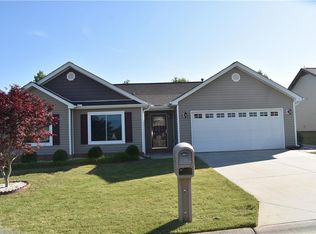This home shows like it is brand new! Beautiful and well kept home in the highly desired development of Palmetto Valley. This Craftsman home has three bedrooms and two bathrooms. Many of its fine features include an open floor plan that provides a spacious living room with vaulted ceilings, decorating ledges, large eat-in kitchen area, shaker style cabinets with crown molding, beautiful counters, large bar-height island for additional eating space, pantry, Frigidaire appliances, disposal, eat-in area opens out onto back patios, easy care beautiful wood flooring throughout, rounded corners, wainscoting, chair rail, and oil rubbed bronze fixtures. Private master suite offers a vaulted ceiling, decorating ledge with crown molding, walk-in closet. Master bath offers a large soak tub, separate shower with custom shower door, double sink vanity, and custom wood mirrored medicine cabinets. Additional features of this wonderful home include tilt-out vinyl windows, blinds, ceiling fans, beautiful light fixtures, separate laundry room, and a heat pump offering comfortable heating in the winter and cooling in the summer. Low Utility costs. On the outside this beautiful home boasts vinyl siding with stone accents, updated garage door boasts windows and an easy access keypad mounted outside, covered front porch, beautiful front door with oval decorative glass insert, an Andersen hidden screen storm door, large covered back patio with ceiling fan, custom stone patio extension. This home sits on a spacious .36 acre lot featuring a well maintained Bermuda sodded yard that is landscaped with ornamental bushes, trees, and flowers. Property extends beyond the back yard offering a wooded setting that leads to a creek. Close to I-85, shopping, pharmacies, grocery stores, Anderson University, T.L. Hanna, and downtown.
This property is off market, which means it's not currently listed for sale or rent on Zillow. This may be different from what's available on other websites or public sources.


