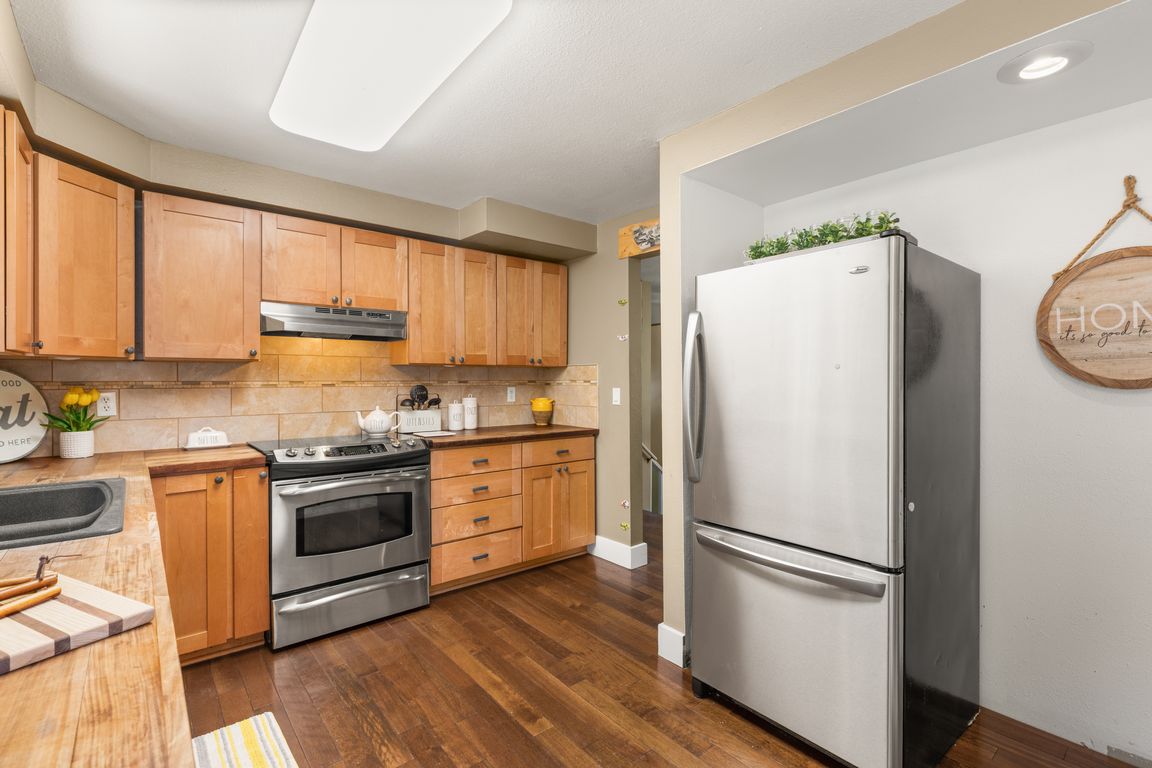
Pending
$450,000
4beds
1,408sqft
1010 SE 36th St, Troutdale, OR 97060
4beds
1,408sqft
Residential, single family residence
Built in 1977
6,969 sqft
2 Attached garage spaces
$320 price/sqft
$23 monthly HOA fee
What's special
Spa-like jetted tubHardwood floorsNew gutters
BOM no inspection done- Charming, Energy-Efficient Home with Modern Upgrades & Room for All Your Toys!Welcome to 1010 SE 36th St in the heart of Troutdale—a beautifully maintained and thoughtfully upgraded home offering the perfect blend of comfort, style, and sustainability. This home features Tesla solar panels with battery backup, ...
- 13 days |
- 67 |
- 2 |
Source: RMLS (OR),MLS#: 549327146
Travel times
Kitchen
Living Room
Primary Bedroom
Zillow last checked: 7 hours ago
Listing updated: July 29, 2025 at 11:37pm
Listed by:
Donald Clemons 971-533-2212,
JMG - Jason Mitchell Group,
Ekaterina Clemons 253-353-1024,
JMG - Jason Mitchell Group
Source: RMLS (OR),MLS#: 549327146
Facts & features
Interior
Bedrooms & bathrooms
- Bedrooms: 4
- Bathrooms: 2
- Full bathrooms: 2
- Main level bathrooms: 1
Rooms
- Room types: Laundry, Bedroom 2, Bedroom 3, Dining Room, Family Room, Kitchen, Living Room, Primary Bedroom
Primary bedroom
- Features: Closet, Ensuite, Wood Floors
- Level: Main
- Area: 120
- Dimensions: 12 x 10
Bedroom 2
- Features: Closet, Wood Floors
- Level: Main
- Area: 120
- Dimensions: 12 x 10
Bedroom 3
- Features: Closet, Wood Floors
- Level: Lower
- Area: 110
- Dimensions: 11 x 10
Dining room
- Features: Wood Floors
- Level: Main
- Area: 70
- Dimensions: 7 x 10
Family room
- Features: Closet, Wood Floors
- Level: Lower
- Area: 210
- Dimensions: 14 x 15
Kitchen
- Features: Dishwasher, Free Standing Range, Free Standing Refrigerator
- Level: Lower
- Area: 110
- Width: 10
Living room
- Features: Wood Floors
- Level: Main
- Area: 210
- Dimensions: 15 x 14
Heating
- Forced Air
Cooling
- Air Conditioning Ready
Appliances
- Included: Dishwasher, Free-Standing Range, Stainless Steel Appliance(s), Washer/Dryer, Free-Standing Refrigerator, Electric Water Heater
- Laundry: Laundry Room
Features
- Ceiling Fan(s), Closet
- Flooring: Hardwood, Wood
- Windows: Double Pane Windows, Vinyl Frames
- Basement: Finished
Interior area
- Total structure area: 1,408
- Total interior livable area: 1,408 sqft
Video & virtual tour
Property
Parking
- Total spaces: 2
- Parking features: RV Access/Parking, RV Boat Storage, Garage Door Opener, Attached, Oversized
- Attached garage spaces: 2
Features
- Levels: Multi/Split
- Stories: 2
- Patio & porch: Deck
- Exterior features: Fire Pit, Garden, Yard
- Fencing: Fenced
Lot
- Size: 6,969.6 Square Feet
- Features: Level, SqFt 7000 to 9999
Details
- Additional structures: Outbuilding, RVBoatStorage, ToolShed
- Parcel number: R229968
Construction
Type & style
- Home type: SingleFamily
- Property subtype: Residential, Single Family Residence
Materials
- Vinyl Siding
- Foundation: Slab
- Roof: Composition
Condition
- Resale
- New construction: No
- Year built: 1977
Utilities & green energy
- Sewer: Public Sewer
- Water: Public
Green energy
- Energy generation: Solar
Community & HOA
Community
- Security: Entry
HOA
- Has HOA: Yes
- HOA fee: $23 monthly
Location
- Region: Troutdale
Financial & listing details
- Price per square foot: $320/sqft
- Tax assessed value: $441,080
- Annual tax amount: $4,241
- Date on market: 7/16/2025
- Listing terms: Cash,Conventional,FHA,VA Loan
- Road surface type: Paved