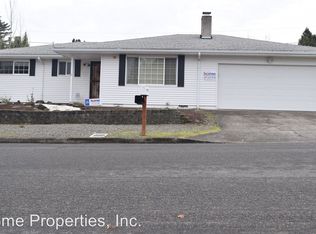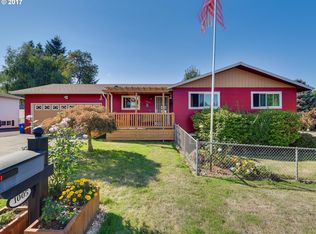Sold for $485,000 on 10/31/24
$485,000
1010 SE 214th Ave, Gresham, OR 97030
3beds
1baths
1,489sqft
SingleFamily
Built in 1962
7,405 Square Feet Lot
$471,200 Zestimate®
$326/sqft
$2,576 Estimated rent
Home value
$471,200
$434,000 - $509,000
$2,576/mo
Zestimate® history
Loading...
Owner options
Explore your selling options
What's special
Amazing remodel loaded w/amenities & features you won't find in this price range-Remodeled kitchen boasts mahogany cabinets, granite counters, eating bar, pantry, ss appliances & bamboo floor-Huge family room incl woodstove & patio access-Remodeled main bath w/maple vanity, tile floor & skylite-Refinished hardwood flrs-Solid core fir doors-Custom millwork-Vinyl windows-40 year roof-Pex water lines-Fenced backyard w/covered patio-Wow!
Facts & features
Interior
Bedrooms & bathrooms
- Bedrooms: 3
- Bathrooms: 1.5
Heating
- Forced air, Stove, Gas, Wood / Pellet
Cooling
- Central
Appliances
- Included: Dishwasher, Garbage disposal, Refrigerator
Features
- Flooring: Hardwood
- Has fireplace: Yes
Interior area
- Total interior livable area: 1,489 sqft
Property
Parking
- Total spaces: 1
- Parking features: Garage - Attached
Features
- Exterior features: Wood
- Has view: Yes
- View description: Territorial
Lot
- Size: 7,405 sqft
Details
- Parcel number: R281650
Construction
Type & style
- Home type: SingleFamily
Materials
- Roof: Composition
Condition
- Year built: 1962
Community & neighborhood
Location
- Region: Gresham
Price history
| Date | Event | Price |
|---|---|---|
| 10/31/2024 | Sold | $485,000+9.6%$326/sqft |
Source: Public Record | ||
| 9/15/2022 | Sold | $442,500+4.1%$297/sqft |
Source: | ||
| 8/9/2022 | Pending sale | $424,900$285/sqft |
Source: | ||
| 8/4/2022 | Listed for sale | $424,900+88.9%$285/sqft |
Source: | ||
| 4/29/2014 | Sold | $224,900$151/sqft |
Source: | ||
Public tax history
| Year | Property taxes | Tax assessment |
|---|---|---|
| 2025 | $4,914 +4.5% | $241,500 +3% |
| 2024 | $4,704 +9.8% | $234,470 +3% |
| 2023 | $4,286 +2.9% | $227,650 +3% |
Find assessor info on the county website
Neighborhood: North Central
Nearby schools
GreatSchools rating
- 3/10North Gresham Elementary SchoolGrades: K-5Distance: 0.1 mi
- 1/10Clear Creek Middle SchoolGrades: 6-8Distance: 0.6 mi
- 4/10Gresham High SchoolGrades: 9-12Distance: 0.9 mi
Schools provided by the listing agent
- Elementary: North Gresham
- Middle: Dexter McCarty
- High: Gresham
Source: The MLS. This data may not be complete. We recommend contacting the local school district to confirm school assignments for this home.
Get a cash offer in 3 minutes
Find out how much your home could sell for in as little as 3 minutes with a no-obligation cash offer.
Estimated market value
$471,200
Get a cash offer in 3 minutes
Find out how much your home could sell for in as little as 3 minutes with a no-obligation cash offer.
Estimated market value
$471,200

