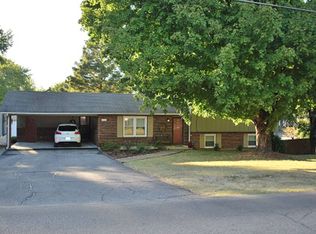Are you looking for an affordable home with a basement near Dexter Schools? What about a brick/vinyl one with 2 covered carports, a deck, large patio, shed for your lawn equipment, fenced-in back yard, Central Heat and Air, wood-burning fireplace, and an all-home generator? If these things sound amazing, then check out these pictures and call now! Three bedrooms, 1.5 bathrooms, living room with fireplace, kitchen with a bar-top counter to the dining room which has patio doors to a large deck, laundry room, and ample storage all on the main floor. Each of the bedrooms have nice closet spaces and an additional pantry, linen closet, and a coat closet. There are TWO laundry rooms. One on the main level and one in the maintenance room in the basement. The basement is great for a family room with a wet bar and lots of storage for having family or friends over for entertaining. A little paint and some minor "cosmetic" changes and you could have a more modern home with minimal effort!
This property is off market, which means it's not currently listed for sale or rent on Zillow. This may be different from what's available on other websites or public sources.
