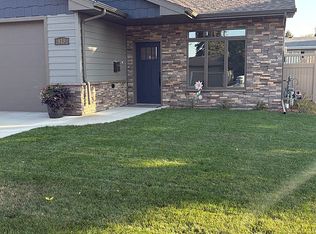Sold for $238,000 on 11/19/25
Zestimate®
$238,000
1010 S Miller Ave, Mitchell, SD 57301
5beds
2,972sqft
Single Family Residence
Built in 1952
7,799 Square Feet Lot
$238,000 Zestimate®
$80/sqft
$2,433 Estimated rent
Home value
$238,000
Estimated sales range
Not available
$2,433/mo
Zestimate® history
Loading...
Owner options
Explore your selling options
What's special
Large Ranch style w/ a 2 Bedroom, 1 Full bath unit, accessible into the Main home. Newer Kitchen Cabinetry, Counter-top & some Hardwood flr in Apt Unit. New-Huge Kitchen Cabinets, counters, NEW 3/4 Master Bath features in-floor heat, walk-in tiled shower w/glass dr & more. Sunken Liv rm w/Huge Built-in center, Gas Fireplace, Dining, Bonus rm & mn.flr utility. Fenced back yd, alley access, & more. This Spacious Ranch style home offers great possibilities! Much remodeling has taken place here over the years, the tenant in the first (Unit) of the Home-W side is month to month-which is $550.00 per Mo, owner pays utilities.
Beautiful Kitchen Cabinetry in Both Kitchens, Updated Bathrooms on the Main Floor-there is an additional bathroom in the basement but is Not Operational & hasn't been for many years.
Numerous Built-in's in this home.
Another great feature is the West Apartment unit is accessible to the Main living quarters, - 6-Panel oak (East) door in the Apartment opens into the KITCHEN of the Main Home.
Driveway next to the House (S) side, and alley access for back yard and detached single car garage.
Steel Siding on the home.
The multiple basements have not been used nor lived in for many years. Great potential.
Zillow last checked: 8 hours ago
Listing updated: November 19, 2025 at 05:47am
Listed by:
CINDY L HOCKETT-Sommervold 605-770-3164,
The Experience Real Estate, Inc
Bought with:
Jennifer Gades, 18645
Mitchell Realty LLC
Source: Mitchell BOR,MLS#: 25-299
Facts & features
Interior
Bedrooms & bathrooms
- Bedrooms: 5
- Bathrooms: 3
- Full bathrooms: 2
- 3/4 bathrooms: 1
Bedroom 1
- Description: Carpeted
- Area: 132.25
- Dimensions: 11.5 x 11.5
Bedroom 1
- Description: Closet 5x6
- Area: 198
- Dimensions: 13.2 x 15
Bedroom 2
- Area: 143.78
- Dimensions: 9.1 x 15.8
Bedroom 2
- Area: 105.56
- Dimensions: 9.1 x 11.6
Bedroom 3
- Area: 132.06
- Dimensions: 9.3 x 14.2
Bathroom 1
- Description: Full
Bathroom 2
- Description: Full
Bathroom 3
- Description: NEW 3/4 Master 3/4 Bath
Basement
- Description: 2+ Basements
Dining room
- Description: Hardwood flr
- Area: 99.9
- Dimensions: 9 x 11.1
Dining room
- Description: Built-in's
- Area: 245.76
- Dimensions: 19.2 x 12.8
Kitchen
- Description: Newer Cabinets too
- Area: 84.36
- Dimensions: 7.4 x 11.4
Kitchen
- Description: New Kitchen
- Area: 194
- Dimensions: 20 x 9.7
Living room
- Description: Frt Unit Apt-Hardwood flr
- Area: 232.56
- Dimensions: 20.4 x 11.4
Living room
- Description: Irreg-Step-down-Built-in too
- Area: 274.35
- Dimensions: 15.5 x 17.7
Other
- Area: 155.44
- Dimensions: 11.6 x 13.4
Utility room
- Description: Riser stays for a W & D
- Area: 46.5
- Dimensions: 9.3 x 5
Heating
- Natural Gas, Hot Air, Fireplace(s)
Cooling
- Central Air
Appliances
- Included: Dishwasher, Dryer, Microwave, Range/Oven, Refrigerator, Washer
Features
- Drywall
- Flooring: Carpet
- Basement: Full
- Has fireplace: Yes
Interior area
- Total structure area: 5,944
- Total interior livable area: 2,972 sqft
- Finished area above ground: 2,972
- Finished area below ground: 0
Property
Parking
- Total spaces: 1
- Parking features: Garage
- Garage spaces: 1
- Details: Garage: D Sngl
Features
- Patio & porch: Deck: Yes
- Fencing: Yes
Lot
- Size: 7,799 sqft
- Dimensions: 55 x 141.8
Details
- Parcel number: 157600090001000
Construction
Type & style
- Home type: SingleFamily
- Architectural style: Ranch
- Property subtype: Single Family Residence
Materials
- Hardboard, Frame
- Foundation: Block, Standard Basement (In-Ground)
- Roof: Asphalt
Condition
- Year built: 1952
Utilities & green energy
- Electric: 200 Amp Service
- Sewer: Public Sewer
- Water: Public
Community & neighborhood
Location
- Region: Mitchell
Price history
| Date | Event | Price |
|---|---|---|
| 11/19/2025 | Sold | $238,000-6.7%$80/sqft |
Source: | ||
| 10/16/2025 | Pending sale | $255,000$86/sqft |
Source: | ||
| 10/2/2025 | Price change | $255,000-7.3%$86/sqft |
Source: | ||
| 9/4/2025 | Price change | $275,000-3.5%$93/sqft |
Source: | ||
| 7/7/2025 | Listed for sale | $285,000$96/sqft |
Source: | ||
Public tax history
| Year | Property taxes | Tax assessment |
|---|---|---|
| 2024 | $3,132 +14.5% | $223,892 +11.2% |
| 2023 | $2,736 +15.7% | $201,353 +13.4% |
| 2022 | $2,365 +2.6% | $177,555 +16% |
Find assessor info on the county website
Neighborhood: 57301
Nearby schools
GreatSchools rating
- NAAbbott House Elementary - 06Grades: K-8Distance: 0.3 mi
- NAAbbott House High School - 07Grades: 9-12Distance: 0.3 mi
- 6/10L B Williams Elementary - 03Grades: K-5Distance: 0.4 mi

Get pre-qualified for a loan
At Zillow Home Loans, we can pre-qualify you in as little as 5 minutes with no impact to your credit score.An equal housing lender. NMLS #10287.
