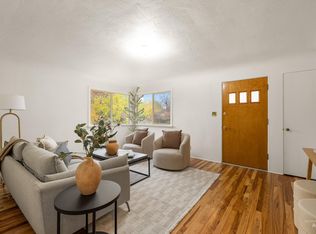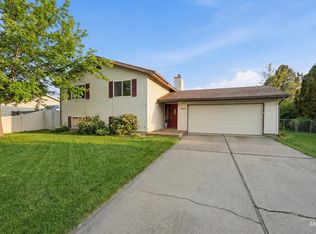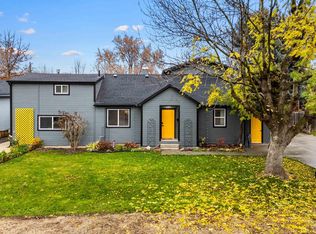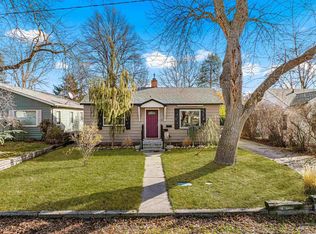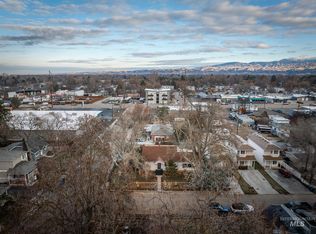Welcome to this beautifully maintained Boise Bench home at 1010 S Forrest St, offering timeless charm, thoughtful updates, and an exceptional backyard retreat. The home is in excellent condition throughout, showcasing pride of ownership at every turn. A detached two-car garage adds functionality and storage - perfect for vehicles, hobbies, or a workshop setup. Step outside and you’ll find a perfectly curated backyard, ideal for entertaining, relaxing, or enjoying Boise’s long summer evenings. Located in one of Boise’s most desirable and established neighborhoods, you’re minutes from downtown, parks, dining, and everything the Bench is known for. This is a move-in-ready property that blends comfort, convenience, and classic Boise character.
Pending
Price increase: $11K (1/26)
$600,000
1010 S Forrest St, Boise, ID 83705
4beds
2baths
2,164sqft
Est.:
Single Family Residence
Built in 1955
7,840.8 Square Feet Lot
$599,500 Zestimate®
$277/sqft
$-- HOA
What's special
Detached two-car garageExceptional backyard retreatPerfectly curated backyard
- 32 days |
- 440 |
- 55 |
Likely to sell faster than
Zillow last checked: 8 hours ago
Listing updated: January 26, 2026 at 12:34pm
Listed by:
Tyler Horn 208-871-9671,
Amherst Madison
Source: IMLS,MLS#: 98972310
Facts & features
Interior
Bedrooms & bathrooms
- Bedrooms: 4
- Bathrooms: 2
- Main level bathrooms: 1
- Main level bedrooms: 2
Primary bedroom
- Level: Main
- Area: 156
- Dimensions: 13 x 12
Bedroom 2
- Level: Main
- Area: 132
- Dimensions: 12 x 11
Bedroom 3
- Level: Lower
- Area: 132
- Dimensions: 12 x 11
Bedroom 4
- Level: Lower
- Area: 132
- Dimensions: 12 x 11
Family room
- Level: Lower
- Area: 182
- Dimensions: 14 x 13
Kitchen
- Level: Main
- Area: 80
- Dimensions: 10 x 8
Living room
- Level: Main
- Area: 198
- Dimensions: 18 x 11
Heating
- Forced Air, Natural Gas
Cooling
- Central Air
Appliances
- Included: Gas Water Heater, Tank Water Heater, Dishwasher, Disposal, Microwave, Oven/Range Freestanding, Refrigerator, Washer, Dryer
Features
- Bed-Master Main Level, Family Room, Breakfast Bar, Number of Baths Main Level: 1, Number of Baths Below Grade: 1
- Flooring: Hardwood, Carpet
- Has basement: No
- Number of fireplaces: 1
- Fireplace features: One
Interior area
- Total structure area: 2,164
- Total interior livable area: 2,164 sqft
- Finished area above ground: 1,082
- Finished area below ground: 1,082
Property
Parking
- Total spaces: 2
- Parking features: Detached, Driveway
- Garage spaces: 2
- Has uncovered spaces: Yes
Features
- Levels: Single with Below Grade
- Patio & porch: Covered Patio/Deck
- Fencing: Partial,Metal,Wood
Lot
- Size: 7,840.8 Square Feet
- Dimensions: 140 x 60
- Features: Standard Lot 6000-9999 SF, Garden, Auto Sprinkler System, Full Sprinkler System
Details
- Additional structures: Shed(s)
- Parcel number: R212000290
- Zoning: R-1C
Construction
Type & style
- Home type: SingleFamily
- Property subtype: Single Family Residence
Materials
- Brick, Frame
- Roof: Composition,Architectural Style
Condition
- Year built: 1955
Utilities & green energy
- Water: Public
- Utilities for property: Sewer Connected
Community & HOA
Community
- Subdivision: Edson
Location
- Region: Boise
Financial & listing details
- Price per square foot: $277/sqft
- Tax assessed value: $508,400
- Annual tax amount: $3,298
- Date on market: 1/21/2026
- Listing terms: Cash,Conventional,1031 Exchange,FHA,VA Loan
- Ownership: Fee Simple,Fractional Ownership: No
- Road surface type: Paved
Estimated market value
$599,500
$570,000 - $629,000
$2,571/mo
Price history
Price history
Price history is unavailable.
Public tax history
Public tax history
| Year | Property taxes | Tax assessment |
|---|---|---|
| 2025 | $3,289 +33% | $508,400 +4.3% |
| 2024 | $2,472 -10.7% | $487,400 +27% |
| 2023 | $2,769 +21.8% | $383,900 -13.4% |
| 2022 | $2,273 +1.4% | $443,200 +33.5% |
| 2021 | $2,242 -3.2% | $332,100 +15% |
| 2020 | $2,316 +15.4% | $288,800 +6.7% |
| 2019 | $2,007 +27.9% | $270,700 +16.6% |
| 2018 | $1,569 +6% | $232,200 +18.2% |
| 2017 | $1,481 | $196,400 +9.1% |
| 2016 | $1,481 | $180,000 +5.9% |
| 2015 | $1,481 +73.2% | $170,000 +11.7% |
| 2012 | $855 -37.6% | $152,200 +2.1% |
| 2011 | $1,370 +6.2% | $149,100 -0.4% |
| 2010 | $1,290 | $149,700 |
| 2009 | -- | $149,700 +0.1% |
| 2007 | -- | $149,500 +8.9% |
| 2006 | -- | $137,300 +18.1% |
| 2003 | $639 +11% | $116,300 +7.9% |
| 2002 | $576 +2.1% | $107,800 +4.9% |
| 2001 | $564 | $102,800 |
Find assessor info on the county website
BuyAbility℠ payment
Est. payment
$3,020/mo
Principal & interest
$2805
Property taxes
$215
Climate risks
Neighborhood: Depot Bench
Nearby schools
GreatSchools rating
- 7/10Monroe Elementary SchoolGrades: PK-6Distance: 0.5 mi
- 3/10South Junior High SchoolGrades: 7-9Distance: 0.3 mi
- 7/10Borah Senior High SchoolGrades: 9-12Distance: 2.1 mi
Schools provided by the listing agent
- Elementary: Monroe
- Middle: South (Boise)
- High: Borah
- District: Boise School District #1
Source: IMLS. This data may not be complete. We recommend contacting the local school district to confirm school assignments for this home.
