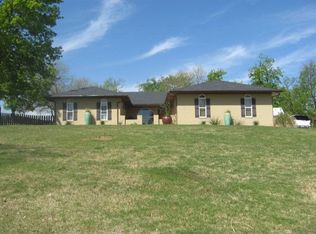Sold for $410,000 on 03/21/25
$410,000
1010 S Constant Dr, Ada, OK 74820
4beds
3,807sqft
Single Family Residence
Built in 1972
0.65 Acres Lot
$412,100 Zestimate®
$108/sqft
$1,874 Estimated rent
Home value
$412,100
Estimated sales range
Not available
$1,874/mo
Zestimate® history
Loading...
Owner options
Explore your selling options
What's special
This large and luxurious 4-bedroom, 3.5-bathroom home provides an abundance of space for both relaxation and entertainment. The spacious living room with a cozy fireplace opens up to a second-floor balcony, perfect for hosting guests or enjoying a quiet evening. The downstairs game room and bar area offer additional space for entertaining. The owner's suite boasts a jetted tub, walk-in shower, and large walk-in closet for your comfort. The gourmet kitchen is a chef's dream, equipped with a double oven, wine fridge, and pantry. Outside, the covered patio overlooks a beautifully maintained fenced backyard, complete with a sprinkler system to keep the lawn green year-round. A front courtyard adds curb appeal, and the attached 2-car garage and storage shed provide ample storage solutions. Whether it's for family gatherings or hosting friends, this home is perfect for those who love to entertain!
Zillow last checked: 8 hours ago
Listing updated: March 21, 2025 at 09:58am
Listed by:
Scott Ward 580-272-3343,
Mary Terry & Associates Real E
Bought with:
Bobbi Williams, 183594
Spirit Realty Group, LLC
Source: MLS Technology, Inc.,MLS#: 2434851 Originating MLS: MLS Technology
Originating MLS: MLS Technology
Facts & features
Interior
Bedrooms & bathrooms
- Bedrooms: 4
- Bathrooms: 4
- Full bathrooms: 3
- 1/2 bathrooms: 1
Heating
- Central, Gas, Multiple Heating Units
Cooling
- Central Air, 2 Units
Appliances
- Included: Cooktop, Dishwasher, Disposal, Microwave, No Hot Water, Oven, Range, Refrigerator
Features
- Wet Bar, Granite Counters, Ceiling Fan(s)
- Flooring: Carpet, Hardwood, Tile
- Windows: Vinyl
- Basement: Crawl Space,Partial
- Number of fireplaces: 3
- Fireplace features: Gas Starter
Interior area
- Total structure area: 3,807
- Total interior livable area: 3,807 sqft
Property
Parking
- Total spaces: 2
- Parking features: Attached, Garage
- Attached garage spaces: 2
Features
- Levels: One
- Stories: 1
- Patio & porch: Balcony, Covered, Patio, Porch
- Exterior features: Sprinkler/Irrigation, Rain Gutters
- Pool features: None
- Fencing: Chain Link
Lot
- Size: 0.65 Acres
- Features: Sloped
- Topography: Sloping
Details
- Additional structures: Shed(s)
- Parcel number: 018004003006001200
Construction
Type & style
- Home type: SingleFamily
- Architectural style: Other
- Property subtype: Single Family Residence
Materials
- Brick, Wood Frame
- Foundation: Basement, Crawlspace
- Roof: Asphalt,Fiberglass
Condition
- Year built: 1972
Utilities & green energy
- Sewer: Public Sewer
- Water: Public
- Utilities for property: Electricity Available, Natural Gas Available, Other, Water Available
Community & neighborhood
Security
- Security features: No Safety Shelter, Smoke Detector(s)
Community
- Community features: Gutter(s)
Location
- Region: Ada
- Subdivision: Hunter Heights
Other
Other facts
- Listing terms: Conventional,FHA,USDA Loan,VA Loan
Price history
| Date | Event | Price |
|---|---|---|
| 3/21/2025 | Sold | $410,000-2.1%$108/sqft |
Source: | ||
| 2/12/2025 | Pending sale | $419,000$110/sqft |
Source: | ||
| 1/7/2025 | Price change | $419,000-2.3%$110/sqft |
Source: | ||
| 10/1/2024 | Listed for sale | $429,000+7.2%$113/sqft |
Source: | ||
| 11/28/2022 | Sold | $400,000$105/sqft |
Source: | ||
Public tax history
| Year | Property taxes | Tax assessment |
|---|---|---|
| 2024 | $5,047 +3.7% | $48,446 +2.7% |
| 2023 | $4,866 +16.5% | $47,160 +18.3% |
| 2022 | $4,177 +12.1% | $39,873 |
Find assessor info on the county website
Neighborhood: 74820
Nearby schools
GreatSchools rating
- 4/10Hayes Elementary SchoolGrades: 1-2Distance: 0.4 mi
- 7/10Ada Junior High SchoolGrades: 7-9Distance: 0.4 mi
- 7/10Ada High SchoolGrades: 10-12Distance: 1 mi
Schools provided by the listing agent
- Elementary: Ada
- High: Ada
- District: Ada - Sch Dist (I9)
Source: MLS Technology, Inc.. This data may not be complete. We recommend contacting the local school district to confirm school assignments for this home.

Get pre-qualified for a loan
At Zillow Home Loans, we can pre-qualify you in as little as 5 minutes with no impact to your credit score.An equal housing lender. NMLS #10287.
