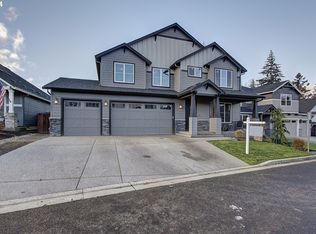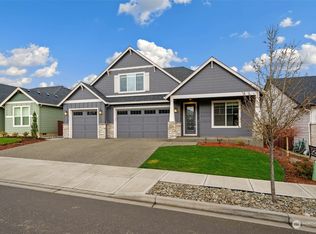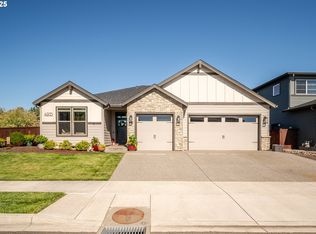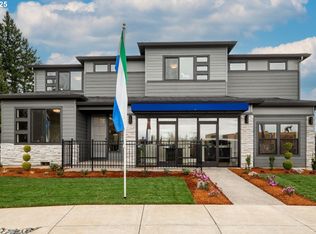Sold
Listed by:
Ellen D Hartzell,
Redfin
Bought with: ZNonMember-Office-MLS
$835,000
1010 S 50th Court, Ridgefield, WA 98642
3beds
2,562sqft
Single Family Residence
Built in 2019
9,234.72 Square Feet Lot
$824,300 Zestimate®
$326/sqft
$3,098 Estimated rent
Home value
$824,300
$775,000 - $874,000
$3,098/mo
Zestimate® history
Loading...
Owner options
Explore your selling options
What's special
Seven Wells neighborhood! Located at the end of a quiet dead-end street, this property backs to greenspace. 3 spacious bedrooms and a dedicated office, the home offers a thoughtful layout with the primary suite and a second bedroom on the main level. Engineered HW floors, solid core doors, plantation shutters, and soaring vaulted ceilings in the office. The great room showcases a floor-to-ceiling brick fireplace, custom built-ins, and a sliding door that opens to the covered patio and fully fenced backyard with peaceful tree views. Additional highlights include a water softener, leaf guard gutters, and HOA-maintained front yard. With easy access to I-5 and close proximity to shopping, dining, and other amenities, this home truly has it all.
Zillow last checked: 8 hours ago
Listing updated: June 22, 2025 at 04:02am
Listed by:
Ellen D Hartzell,
Redfin
Bought with:
Non Member ZDefault
ZNonMember-Office-MLS
Source: NWMLS,MLS#: 2359486
Facts & features
Interior
Bedrooms & bathrooms
- Bedrooms: 3
- Bathrooms: 3
- Full bathrooms: 3
- Main level bathrooms: 2
- Main level bedrooms: 2
Bedroom
- Level: Main
Bedroom
- Level: Main
Bathroom full
- Level: Main
Bathroom full
- Level: Main
Den office
- Level: Main
Dining room
- Level: Main
Great room
- Level: Main
Kitchen with eating space
- Level: Main
Utility room
- Level: Main
Heating
- Fireplace, 90%+ High Efficiency, Natural Gas
Cooling
- Central Air
Appliances
- Included: Dishwasher(s), Disposal, Refrigerator(s), Stove(s)/Range(s), Garbage Disposal, Water Heater: Gas, Water Heater Location: Garage
Features
- Flooring: Ceramic Tile, Engineered Hardwood, Carpet
- Basement: None
- Number of fireplaces: 1
- Fireplace features: Gas, Main Level: 1, Fireplace
Interior area
- Total structure area: 2,562
- Total interior livable area: 2,562 sqft
Property
Parking
- Total spaces: 3
- Parking features: Driveway
- Covered spaces: 3
Features
- Levels: Two
- Stories: 2
- Patio & porch: Ceramic Tile, Fireplace, Water Heater
- Has view: Yes
- View description: Territorial
Lot
- Size: 9,234 sqft
- Features: Cul-De-Sac, Paved, Fenced-Fully, Patio
- Topography: Level
- Residential vegetation: Wooded
Details
- Parcel number: 986048943
- Zoning: RLD-8
- Special conditions: Standard
Construction
Type & style
- Home type: SingleFamily
- Architectural style: Craftsman
- Property subtype: Single Family Residence
Materials
- Stone, Wood Products
- Foundation: Concrete Ribbon
- Roof: Composition
Condition
- Year built: 2019
- Major remodel year: 2019
Utilities & green energy
- Sewer: Sewer Connected
- Water: Public
Community & neighborhood
Community
- Community features: CCRs
Location
- Region: Ridgefield
- Subdivision: Ridgefield
HOA & financial
HOA
- HOA fee: $72 monthly
- Association phone: 503-332-2047
Other
Other facts
- Listing terms: Cash Out,Conventional,FHA,VA Loan
- Cumulative days on market: 6 days
Price history
| Date | Event | Price |
|---|---|---|
| 6/30/2025 | Listing removed | $4,000$2/sqft |
Source: Zillow Rentals Report a problem | ||
| 6/28/2025 | Price change | $4,000-5.9%$2/sqft |
Source: Zillow Rentals Report a problem | ||
| 6/5/2025 | Price change | $4,250-5.6%$2/sqft |
Source: Zillow Rentals Report a problem | ||
| 5/30/2025 | Listed for rent | $4,500$2/sqft |
Source: Zillow Rentals Report a problem | ||
| 5/22/2025 | Sold | $835,000-1.8%$326/sqft |
Source: | ||
Public tax history
| Year | Property taxes | Tax assessment |
|---|---|---|
| 2024 | $6,162 +5.3% | $695,814 -1.2% |
| 2023 | $5,852 +9.1% | $704,143 +12.2% |
| 2022 | $5,365 -0.8% | $627,820 +8.6% |
Find assessor info on the county website
Neighborhood: 98642
Nearby schools
GreatSchools rating
- 6/10Sunset Ridge Intermediate SchoolGrades: 5-6Distance: 1.3 mi
- 6/10View Ridge Middle SchoolGrades: 7-8Distance: 1.3 mi
- 7/10Ridgefield High SchoolGrades: 9-12Distance: 1.2 mi
Schools provided by the listing agent
- Elementary: Union Ridge Elem
- Middle: View Ridge Mid
- High: Ridgefield High
Source: NWMLS. This data may not be complete. We recommend contacting the local school district to confirm school assignments for this home.
Get a cash offer in 3 minutes
Find out how much your home could sell for in as little as 3 minutes with a no-obligation cash offer.
Estimated market value$824,300
Get a cash offer in 3 minutes
Find out how much your home could sell for in as little as 3 minutes with a no-obligation cash offer.
Estimated market value
$824,300



