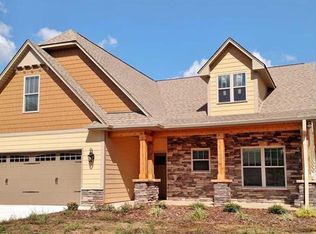Sunset Pointe is a gated lake front community on High Rock Lake offering homes starting in mid 200’s.Photo’d home is currently used as model/sales center.Standard features include hardwoods in main living area and carpet BR,custom kit w/ granite,stainless appl pkg.Energy Star rated by third party verifier.Clubhouse, fitness center,pool,tennis court,playground and boat ramp. NO construction loan req.This model is for sale.Model home is open Mon-Sat 1-5 & Sun 2-5 and by appointment at other times
This property is off market, which means it's not currently listed for sale or rent on Zillow. This may be different from what's available on other websites or public sources.

