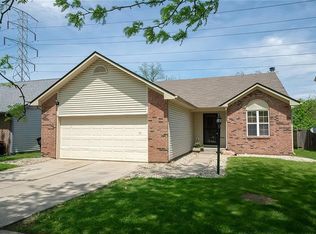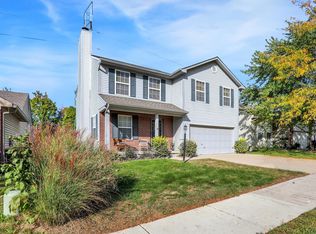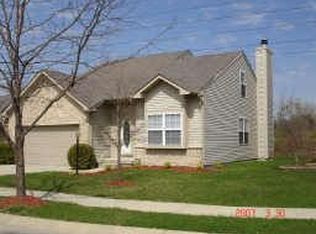Sold
$241,000
1010 Rotherham Ln, Beech Grove, IN 46107
3beds
1,397sqft
Residential, Single Family Residence
Built in 1998
5,227.2 Square Feet Lot
$252,200 Zestimate®
$173/sqft
$1,692 Estimated rent
Home value
$252,200
$240,000 - $265,000
$1,692/mo
Zestimate® history
Loading...
Owner options
Explore your selling options
What's special
Move in ready one level home in ESTABLISHED neighborhood. Home offers HUGE entry with vaulted ceiling, that creates an OPEN feel. COZY living room with wood-burning fireplace. SPACIOUS kitchen/dining area. Master bedroom with walk-in closet, jacuzzi tub, skylight. INSULATED, FINISHED garage. Lots of SUNSHINE and NATURAL light thru window placement and orientation of house. New landscaping in front of the house. Close to major interstates I-465, I-65, Walmart, Lowe's, Kroger and other amenities. Close to Elementary school and parks.
Zillow last checked: 8 hours ago
Listing updated: November 05, 2024 at 10:58am
Listing Provided by:
La Tawng Dum Daw 716-533-9543,
The Modglin Group
Bought with:
David Grenoble
Top Choice Real Estate, LLC
Source: MIBOR as distributed by MLS GRID,MLS#: 22002260
Facts & features
Interior
Bedrooms & bathrooms
- Bedrooms: 3
- Bathrooms: 2
- Full bathrooms: 2
- Main level bathrooms: 2
- Main level bedrooms: 3
Primary bedroom
- Features: Carpet
- Level: Main
- Area: 165 Square Feet
- Dimensions: 15x11
Bedroom 2
- Features: Carpet
- Level: Main
- Area: 99 Square Feet
- Dimensions: 11x9
Bedroom 3
- Features: Carpet
- Level: Main
- Area: 99 Square Feet
- Dimensions: 11x9
Kitchen
- Features: Tile-Ceramic
- Level: Main
- Area: 231 Square Feet
- Dimensions: 21x11
Laundry
- Features: Vinyl
- Level: Main
- Area: 18 Square Feet
- Dimensions: 6x3
Living room
- Features: Carpet
- Level: Main
- Area: 406 Square Feet
- Dimensions: 29x14
Heating
- Electric, Forced Air, Heat Pump
Cooling
- Has cooling: Yes
Appliances
- Included: Dishwasher, Dryer, Electric Water Heater, Disposal, Microwave, Electric Oven, Range Hood, Refrigerator, Washer
- Laundry: Laundry Closet, Main Level
Features
- Attic Access, Vaulted Ceiling(s), Entrance Foyer, Ceiling Fan(s), Wired for Data, Walk-In Closet(s)
- Windows: Screens Some, Skylight(s)
- Has basement: No
- Attic: Access Only
- Number of fireplaces: 1
- Fireplace features: Living Room, Wood Burning
Interior area
- Total structure area: 1,397
- Total interior livable area: 1,397 sqft
Property
Parking
- Total spaces: 2
- Parking features: Attached
- Attached garage spaces: 2
Features
- Levels: One
- Stories: 1
Lot
- Size: 5,227 sqft
Details
- Parcel number: 491033120006000502
- Horse amenities: None
Construction
Type & style
- Home type: SingleFamily
- Architectural style: Ranch,Traditional
- Property subtype: Residential, Single Family Residence
Materials
- Vinyl With Brick
- Foundation: Slab
Condition
- New construction: No
- Year built: 1998
Utilities & green energy
- Water: Municipal/City
Community & neighborhood
Location
- Region: Beech Grove
- Subdivision: Carrington Pointe
HOA & financial
HOA
- Has HOA: Yes
- HOA fee: $210 annually
Price history
| Date | Event | Price |
|---|---|---|
| 11/4/2024 | Sold | $241,000-3.2%$173/sqft |
Source: | ||
| 10/10/2024 | Pending sale | $249,000$178/sqft |
Source: | ||
| 9/26/2024 | Listed for sale | $249,000$178/sqft |
Source: | ||
| 9/19/2024 | Pending sale | $249,000$178/sqft |
Source: | ||
| 9/18/2024 | Listed for sale | $249,000+104.1%$178/sqft |
Source: | ||
Public tax history
| Year | Property taxes | Tax assessment |
|---|---|---|
| 2024 | $2,459 +6.6% | $177,400 -2.7% |
| 2023 | $2,306 +23.8% | $182,300 +10% |
| 2022 | $1,862 +9.4% | $165,700 +17.8% |
Find assessor info on the county website
Neighborhood: 46107
Nearby schools
GreatSchools rating
- 4/10South Grove Intermediate SchoolGrades: 4-6Distance: 0.1 mi
- 8/10Beech Grove Middle SchoolGrades: 7-8Distance: 1.2 mi
- 2/10Beech Grove Senior High SchoolGrades: 9-12Distance: 0.9 mi
Get a cash offer in 3 minutes
Find out how much your home could sell for in as little as 3 minutes with a no-obligation cash offer.
Estimated market value$252,200
Get a cash offer in 3 minutes
Find out how much your home could sell for in as little as 3 minutes with a no-obligation cash offer.
Estimated market value
$252,200


